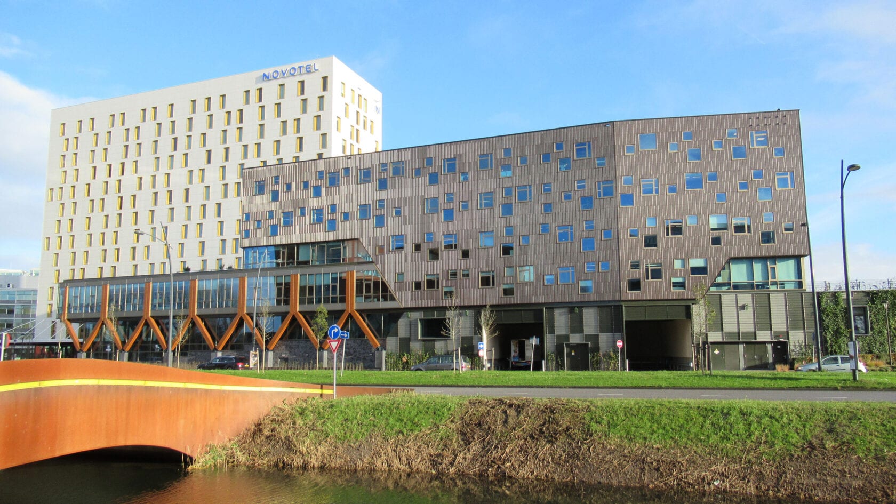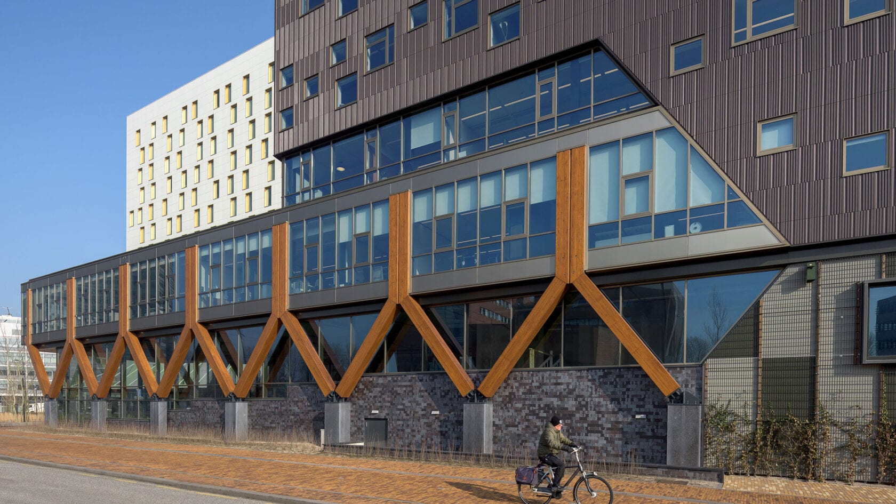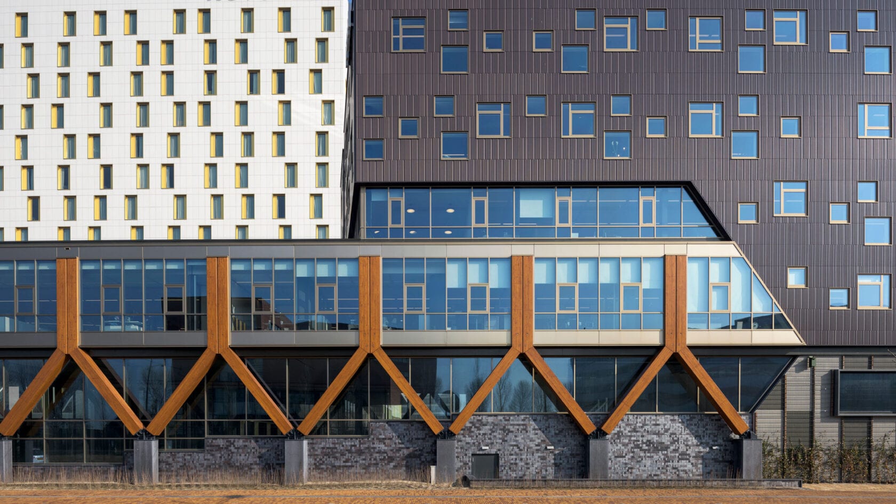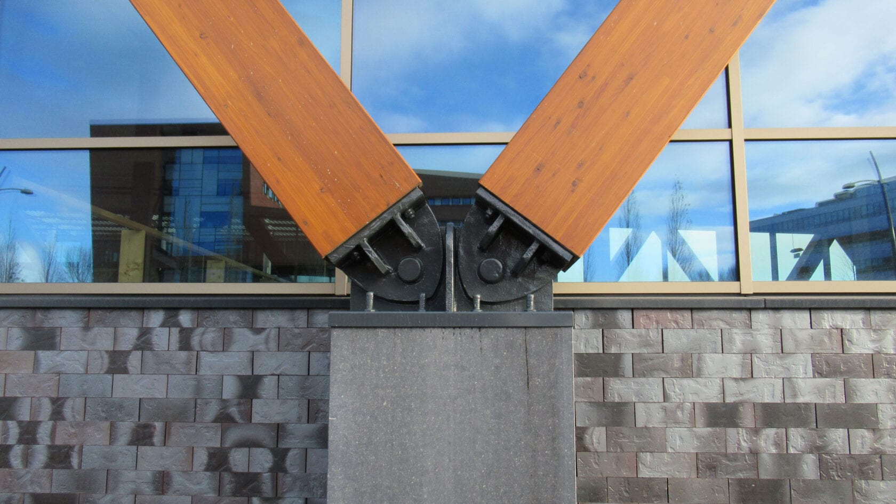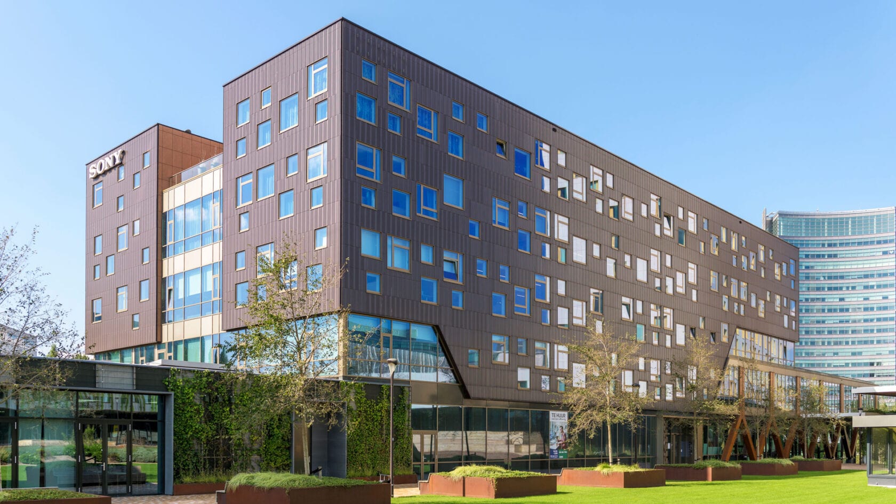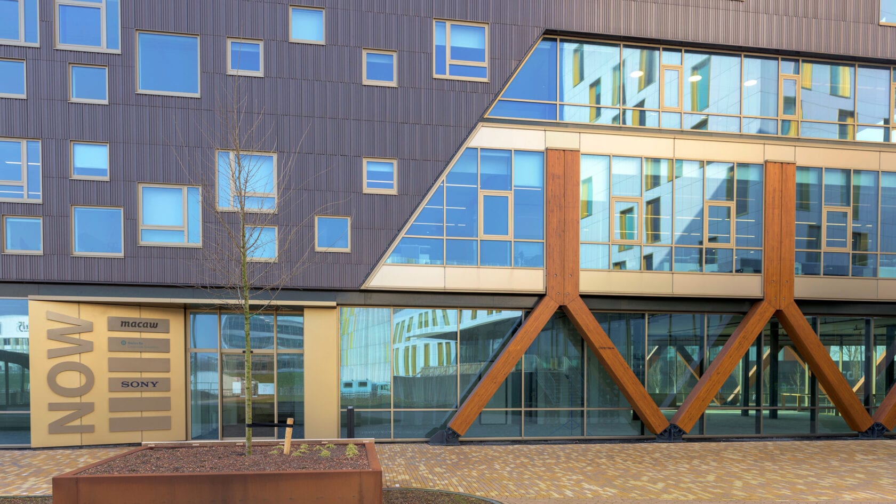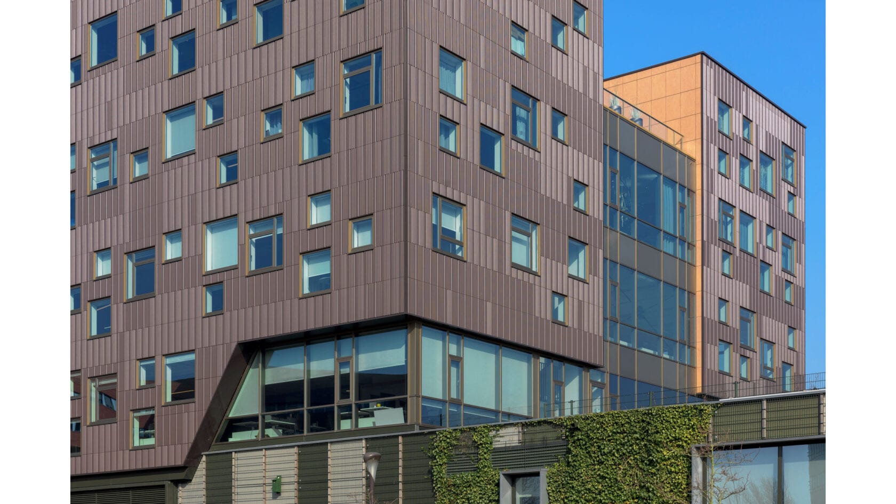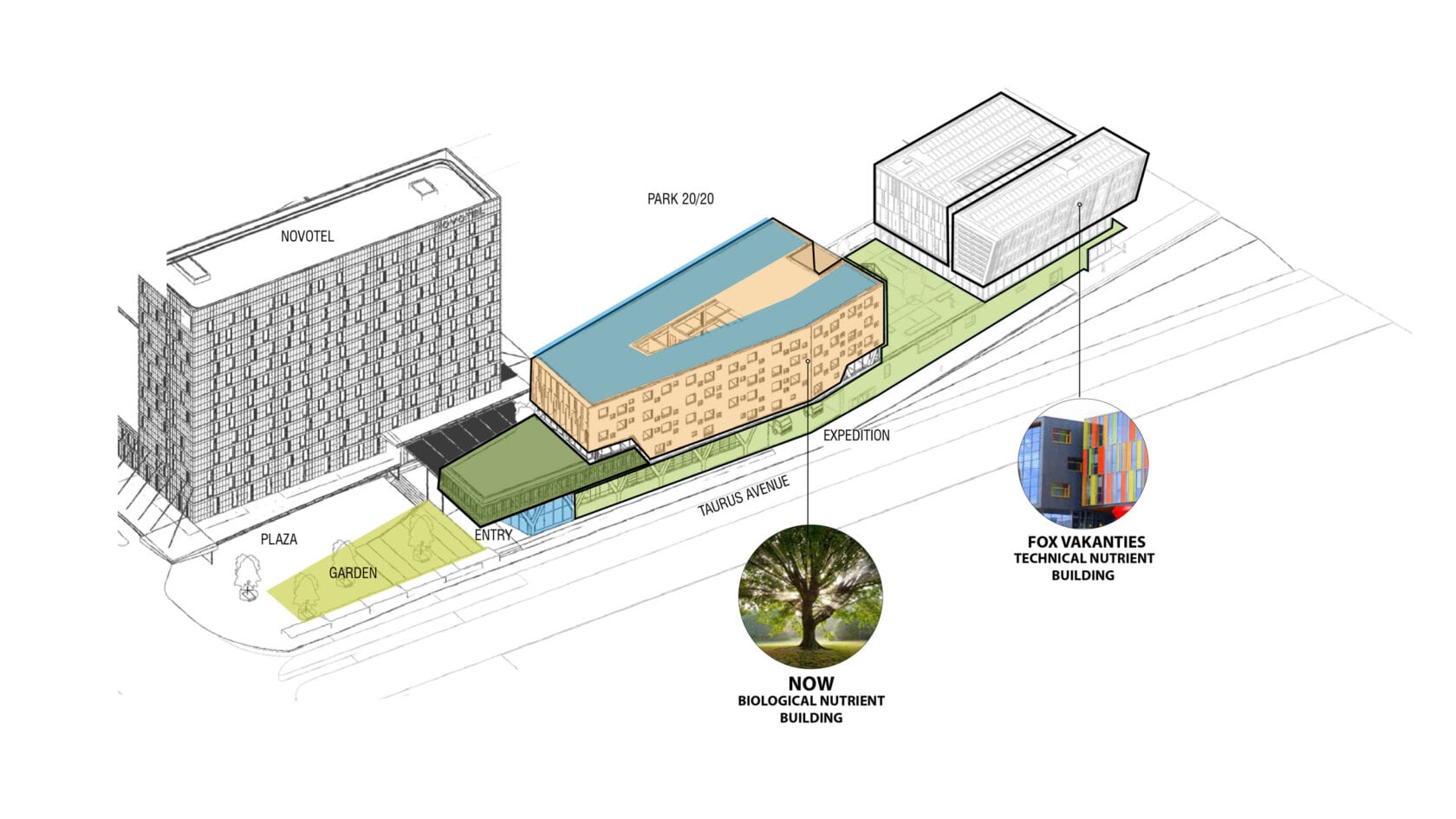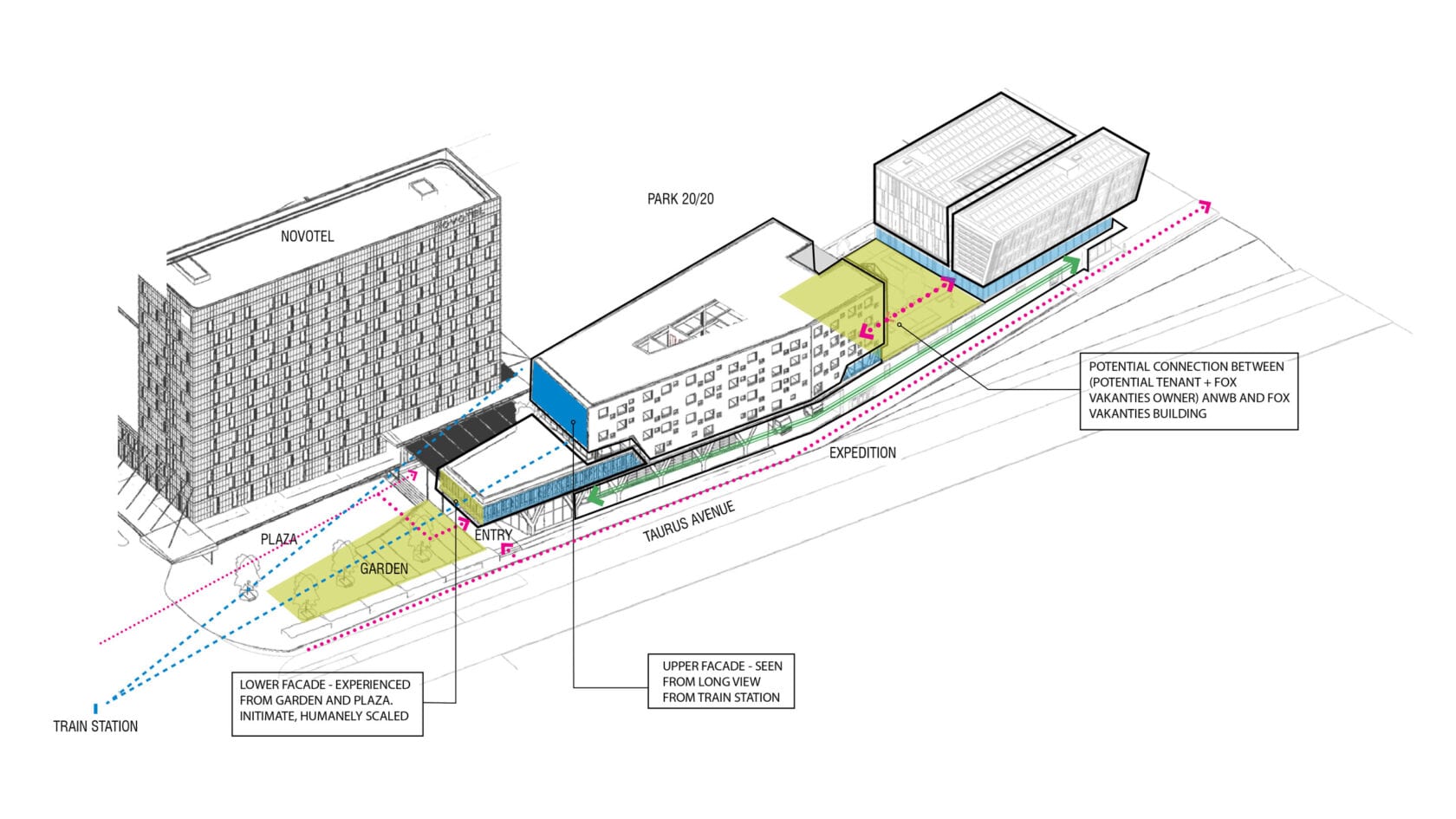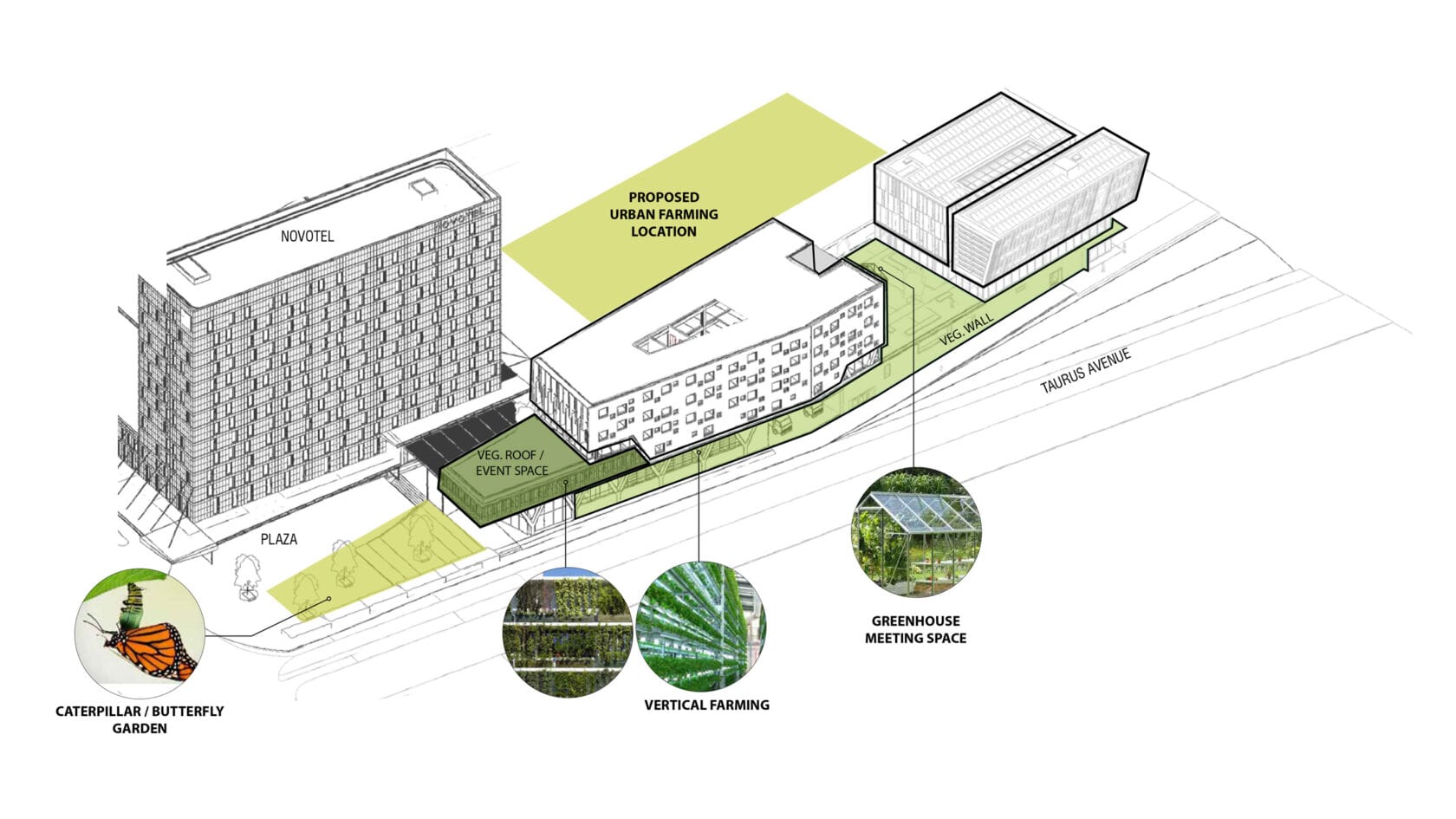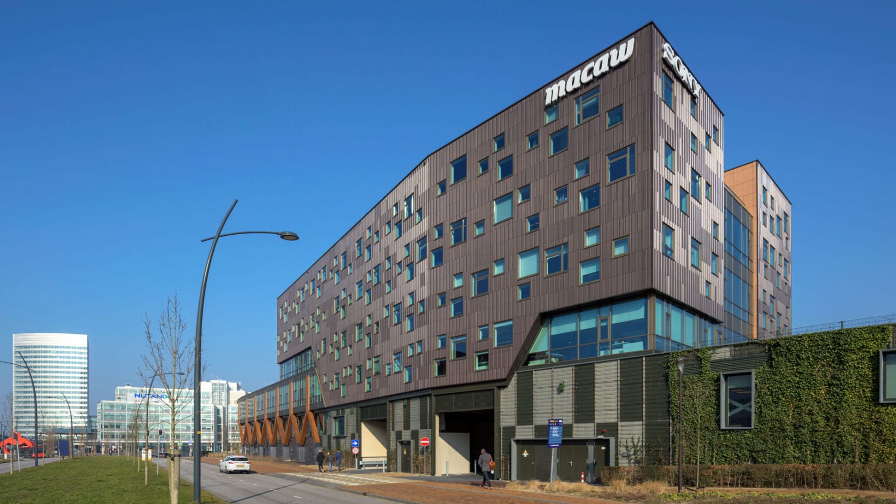Endless resourcefulness of energy, things and people
The first multi-tenant building designed for Park 20|20, Now is designed to foster creativity and innovation with connection to facilities, services and generous public spaces.
NOW, Park 20|20,
Beukenhorst Zuid, Hoofddorp, The Netherlands
Located at the entry to Park 20I20, NOW is the first multi-tenant building in the development and offers abundant space for collaborative work. NOW is designed to foster creativity and innovation while promoting interconnectivity and adaptability with flexibly designed floorplates. Directly connected to the workplace of today with access to numerous facilities, services and generous public spaces, the space encourages connection both within and with the dynamic park community and landscape.
NOW, like the rest of the park, is designed for disassembly which makes future upcycling of valuable materials possible. Interior finishes and materials are carefully selected to promote biodiversity, health and well-being with Cradle to Cradle Certified™ materials preferred where possible. While an upper-level vegetated roof and garden provide an elevated communal space for tenants, an adjacent shared public plaza facing the nearby Hoofddorp train station segues seamlessly into the open, transparent glass enclosed ground floor. Transparent glass and a vegetated green wall base provide visual connection and contribute to a humane street scale.
Client
Delta Development GroupProgram
Multi-tenant office, cafe, common amenitiesArea
6,400 m2Status
Completed 2017Team
William McDonough + Partners, Design Architect
N30, Architect of Record
