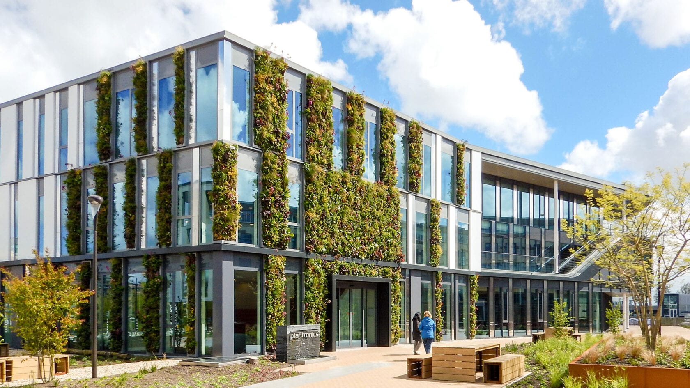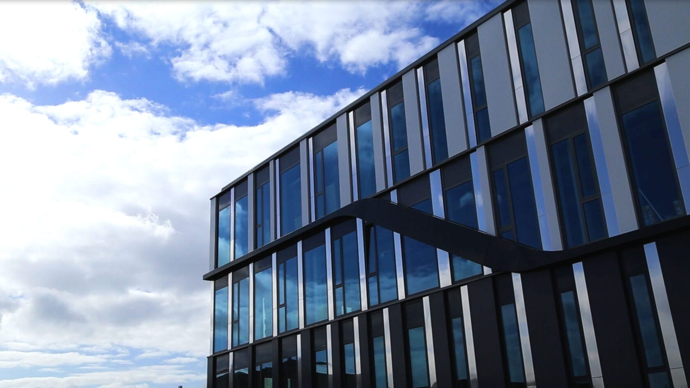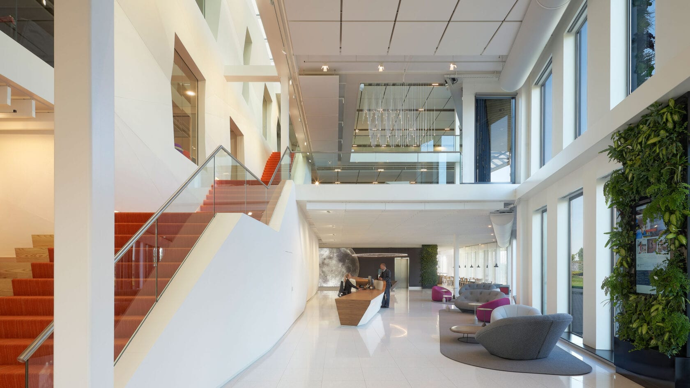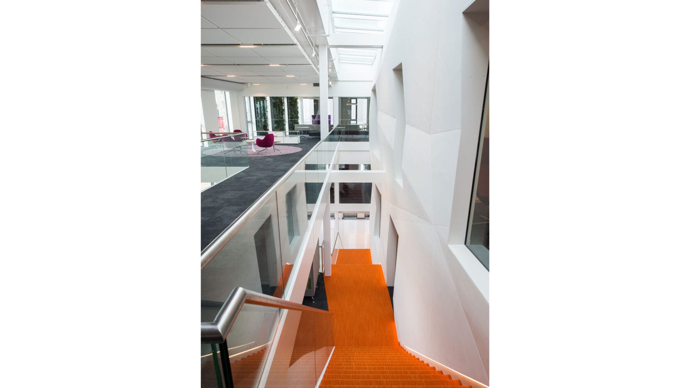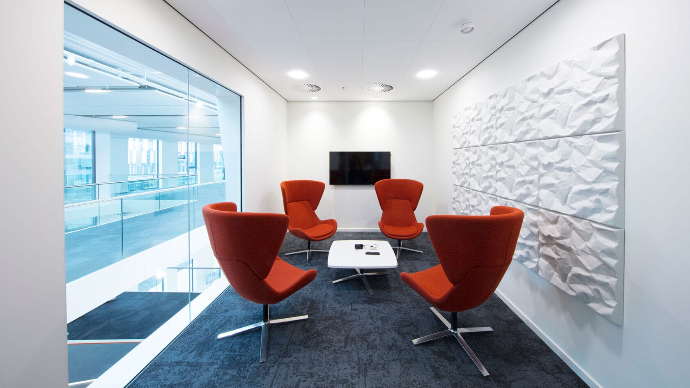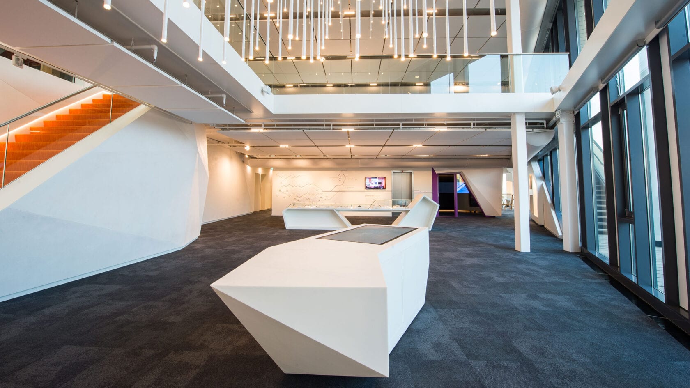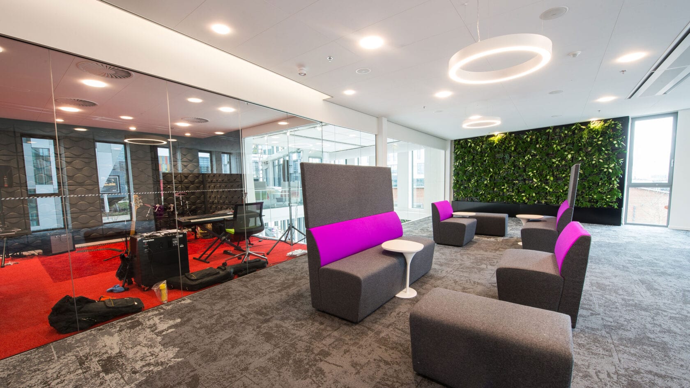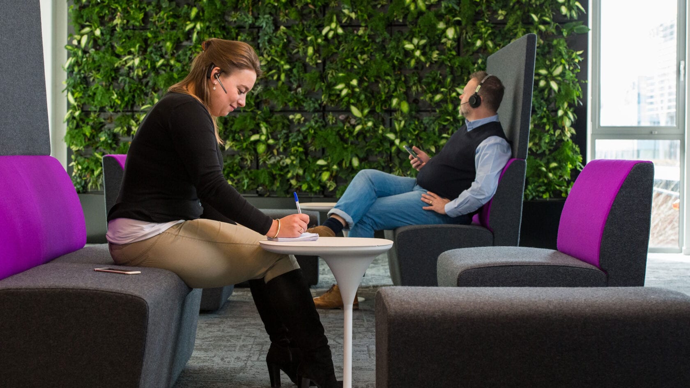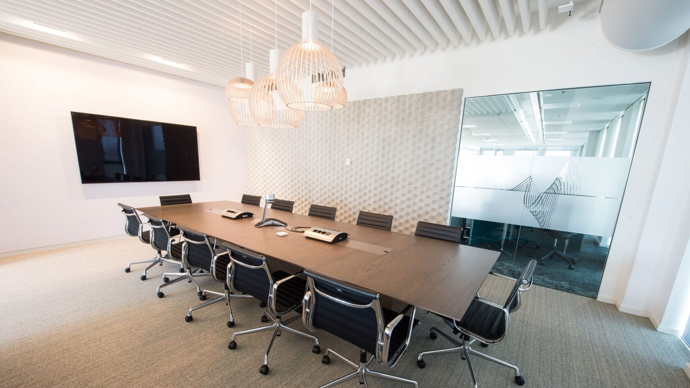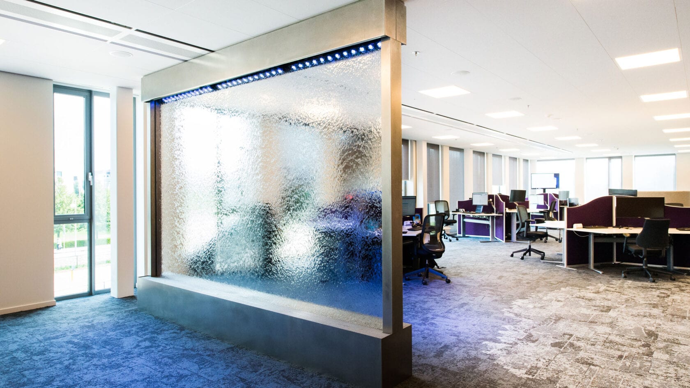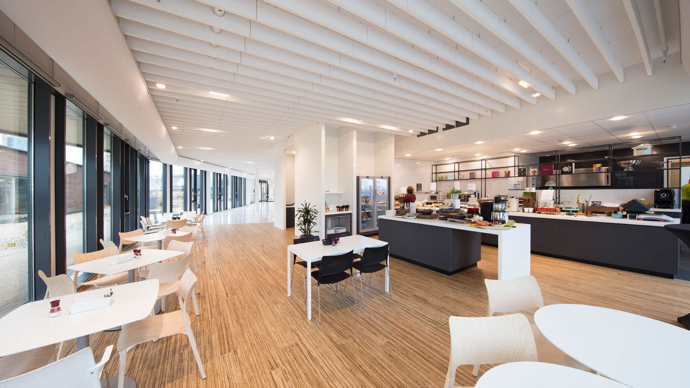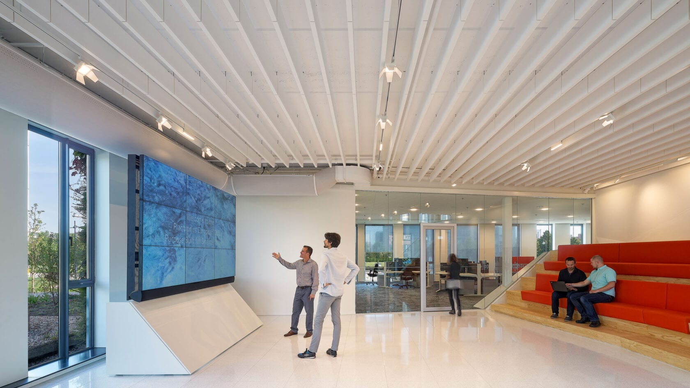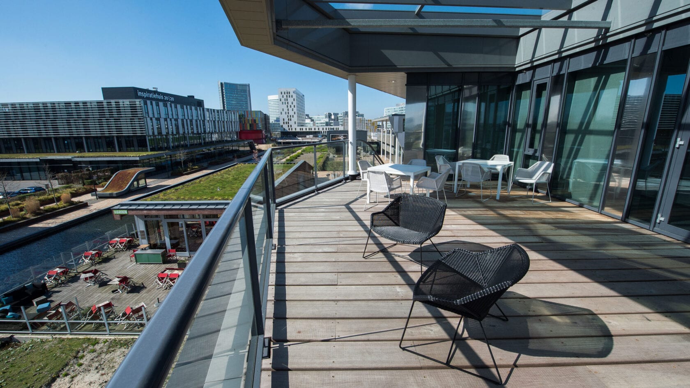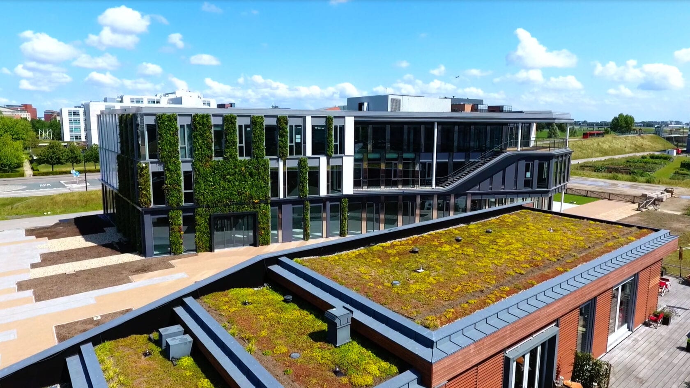A Framework For Innovation
Plantronics’ European office was conceived as an “acoustic temple,” where sound masking, water features, and other elements create a symphony of sound layers.
Plantronics / Poly European Headquarters, Park 20|20,
Beukenhorst Zuid, Hoofddorp, The Netherlands
With offices in 20 countries, Plantronics, the pioneer of lightweight headsets, selected Park 20|20 and William McDonough + Partners for their new European Office in The Netherlands. As a nod to the company’s commitment to superior human communication, the building was conceived of as an “acoustic temple,” where sound masking, water features, and other elements create a symphony of sound layers optimal for diverse activities—working, collaborating, testing, etc.
The clean, monochromatic exterior façade reflects Plantronics’ company mission and design philosophy. The use of the “flow line”, a distinctive design element in all Plantronics products, further reflects the Plantronics brand. The flow line serves as a transition from one part of a device to another, guiding users intuitively, by touch. In the building design, the flow line is used as both an aesthetic element to break up the massing of the building exterior, and a functional, user-oriented, wayfinding ribbon to lead visitors from the street to the entrance, and through stepped interior experience areas to an exterior upper terrace.
Inside the building, there is visual connectivity as soon as one enters the building: one can see directly through the top of the building (and back down from above). Experience areas are organized as diagonally stacked (double height) atria, where Plantronics interacts with their customers and where customers learn about and test products—part exhibit, part demonstration, part sales floor.Enclosed meeting rooms, collaboration and concentration rooms as well as common spaces (lounge and kitchenettes) are located in the “rock”—a shaped, solid element in the center of the building evoking the geology of California (where the global headquarters is located). It has also been referred to as the “sound pyramid” or “sound temple,” and is the element acoustically ideal for meeting/concentration etc.
Client
Delta Development GroupProgram
office, conference, meeting, café, fitness, gathering areas, display/experience areas, outdoor terracesArea
approx. 3,600 m2Status
Opened April 2017Team
William McDonough + Partners, Design Architect
N30, Architect of Record
Gensler, Experience Center Design
D/Dock with N30, Interior Design
Copijn, Landscape Architect
Techniplan, MEP Engineer
Van der Vorm Engineering, Structural Engineer
DGMR, BREEAM Consultant
IBB Kondor, Contractor
Awards + Certifications
German Design Council Award for Excellent Communications Design and Interior Architecture, 2018
BREEAM Excellent Rating
