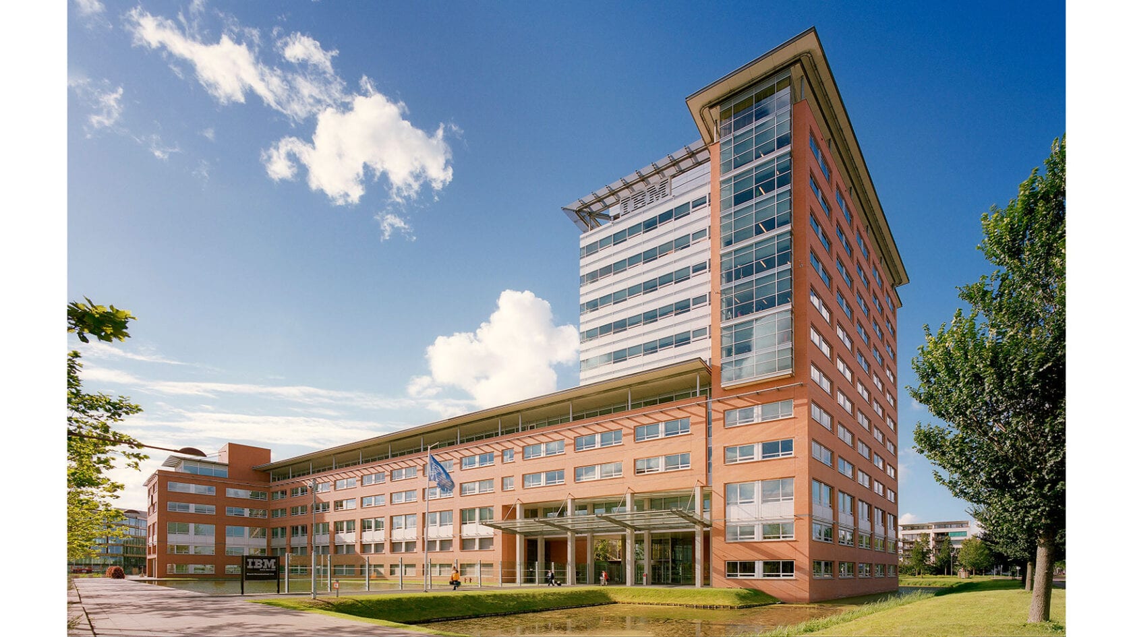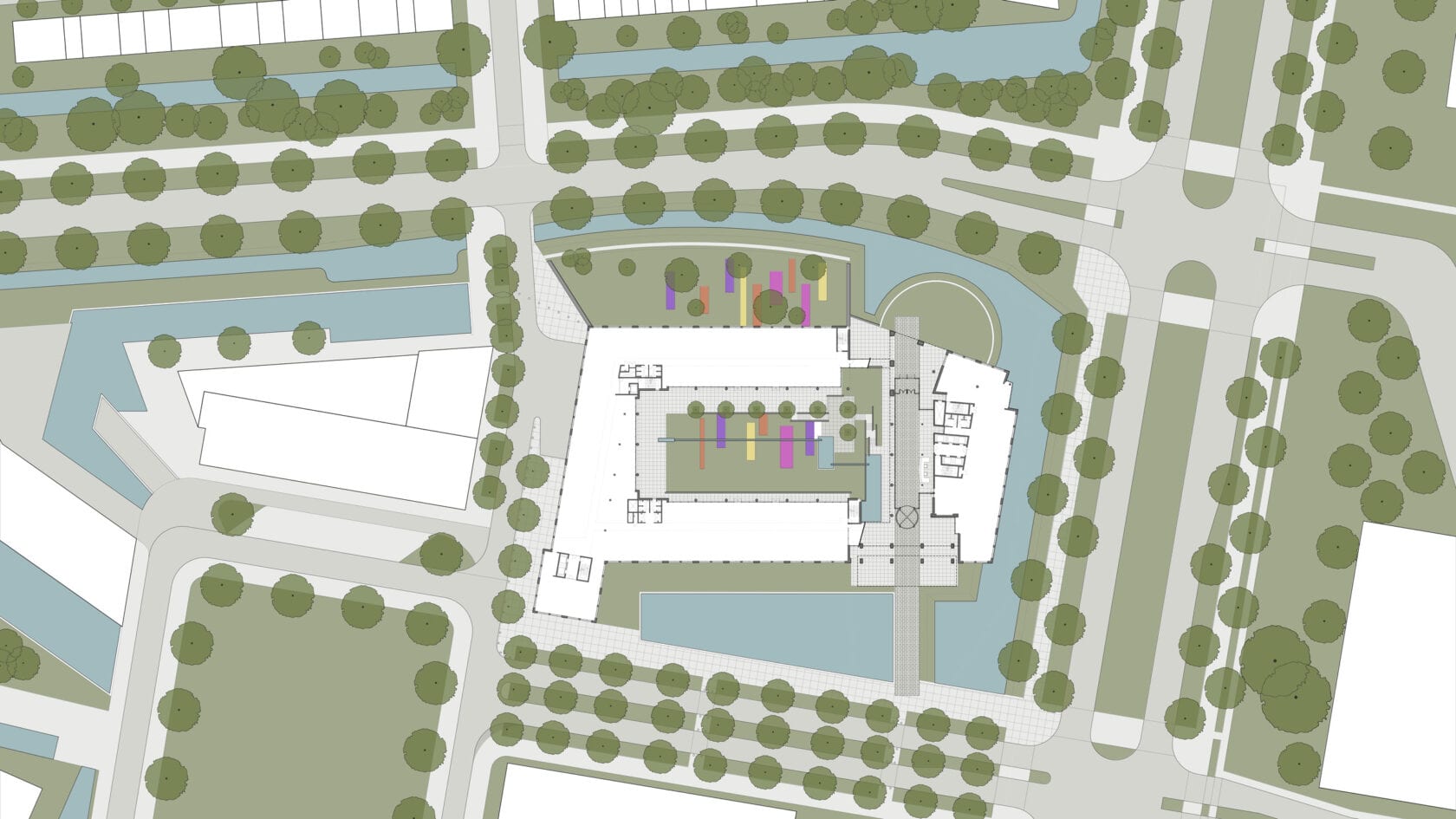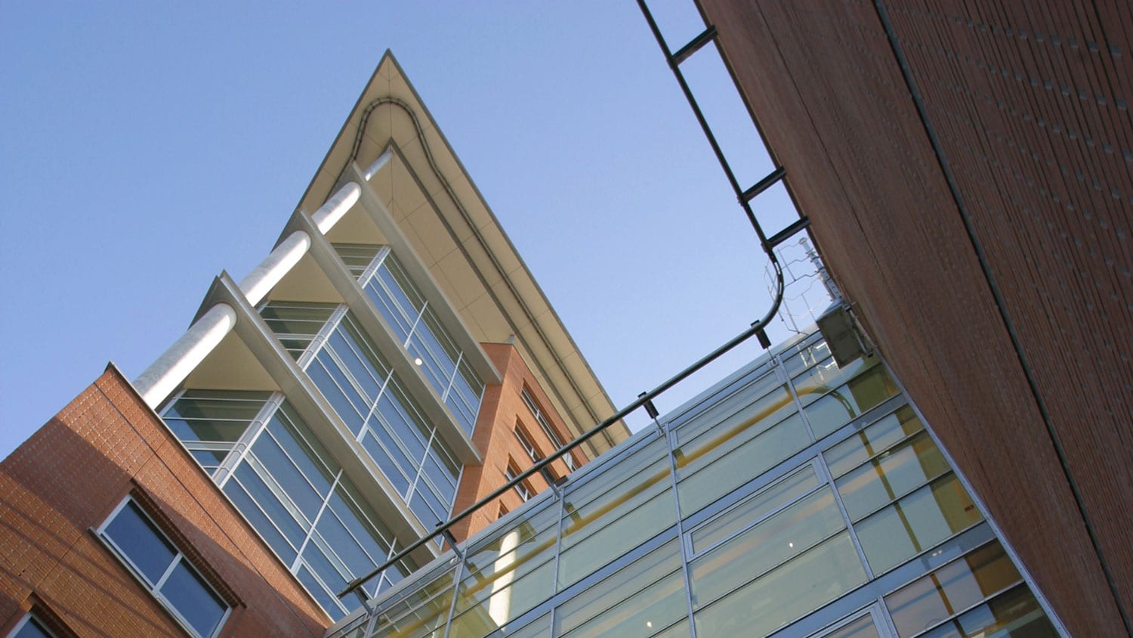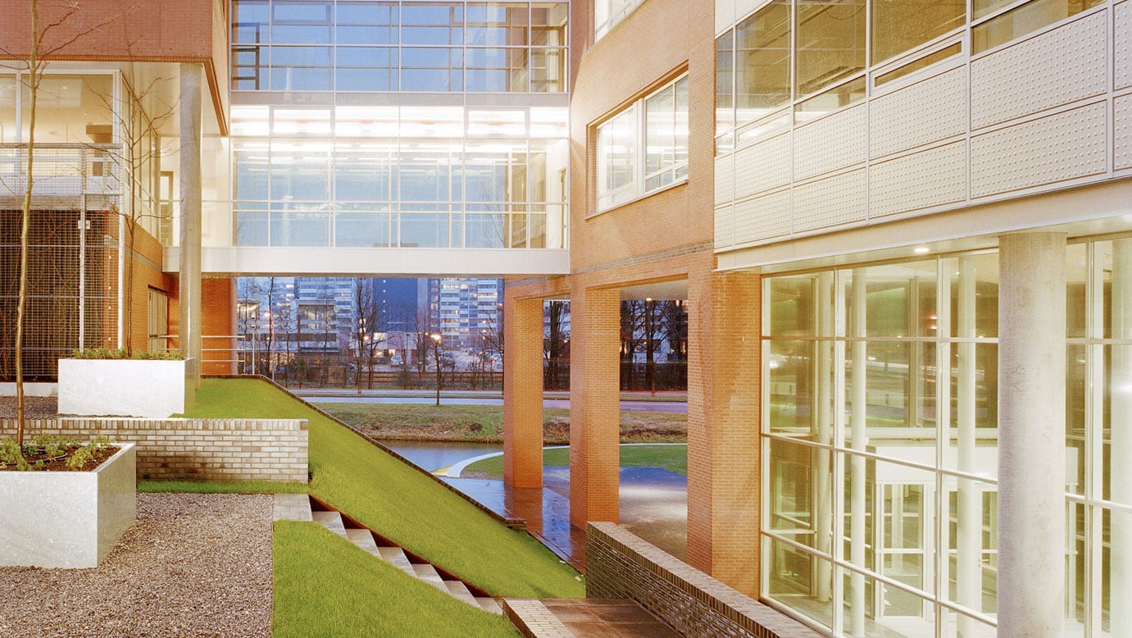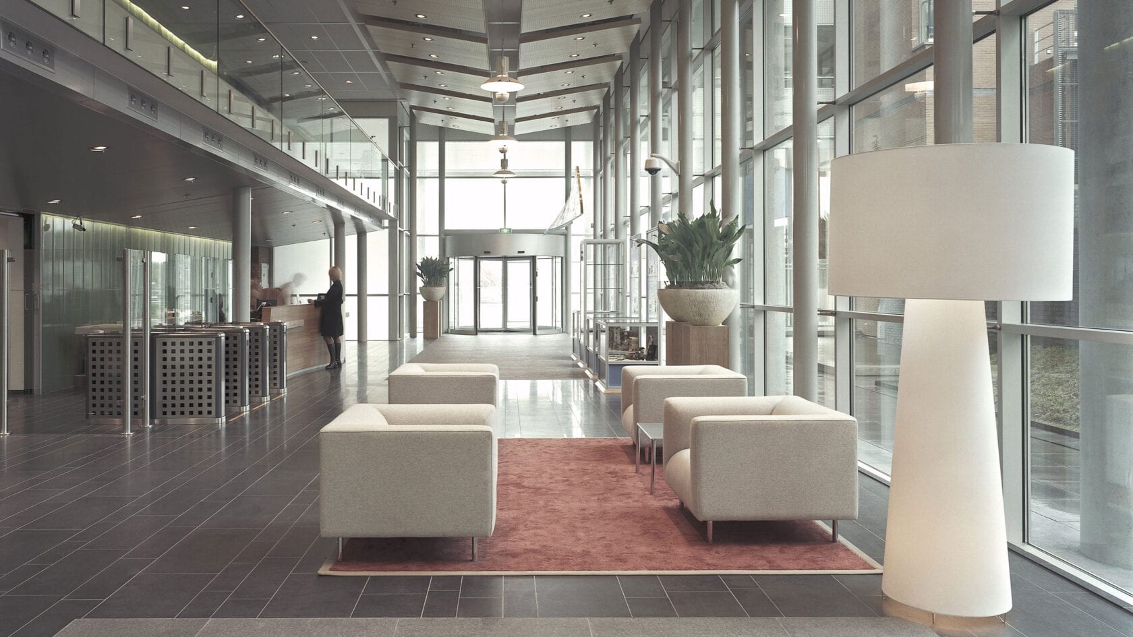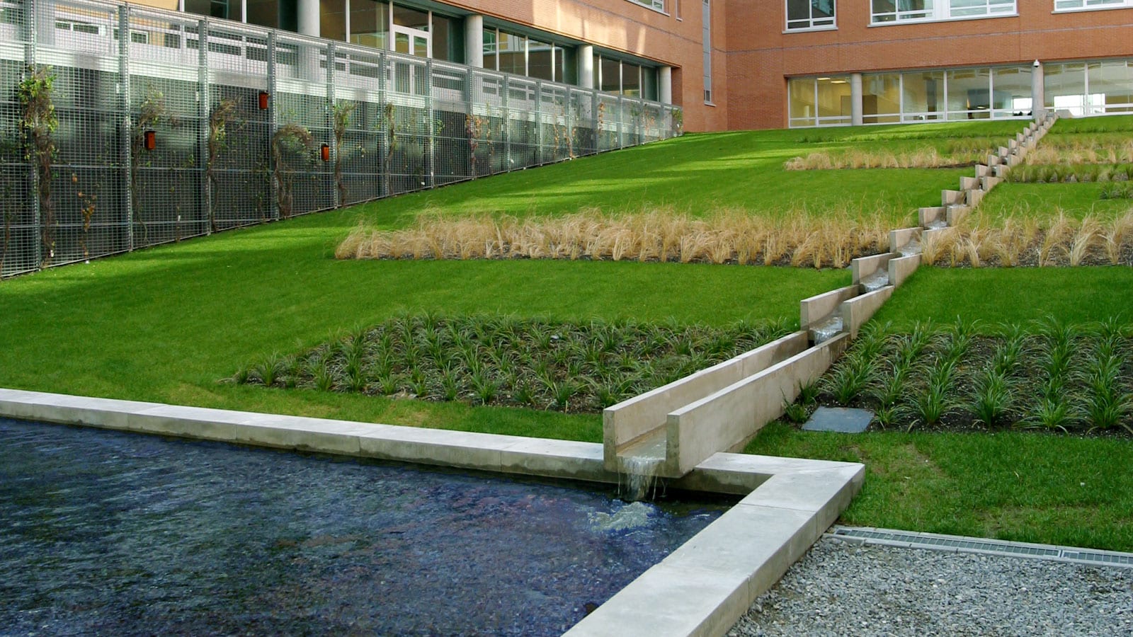Dynamic Workplace
The offices provide employees access to abundant daylight and fresh air, connecting people to the outdoors and engendering a dynamic, flexible workplace.
IBM Corporate Offices, Riekerpolder,
Amsterdam, The Netherlands
These offices provide a healthy, comfortable, and flexible work environment for employees while knitting into the larger urban fabric. Two distinct yet integrated buildings wrap around a central terraced open-air courtyard, providing employees access to abundant amounts of daylight and fresh air, a configuration that connects people to the outdoors and engenders a dynamic, flexible workplace.
The lower levels spill out onto the courtyard, while the upper levels feature a series of terraces, balconies, and winter gardens. A wooden bridge covered by a broad glass canopy on the southern façade marks a three-story opening that serves as the primary entry to the complex. Offering views up to a series of terraced courtyards and a watercourse that traces the pedestrian path from level to level, the lobby and courtyard levels serve as the social center of the paired buildings, fostering interoffice communication, serendipitous encounters and creative thinking.
Client
IBM Nederlands b.v., AM VastgoedProgram
Corporate offices and amenitiesArea
364,000 square feetStatus
Completed 2004Team
William McDonough + Partners, Design Architect
AM Vastgoed, Developer
B&D Architekten b.v, Architect of Record
Nelson Byrd Woltz, Design Landscape Architect
Delta Vorm Groep, Landscape Architect of Record
Habes Architects, Interior Architect
