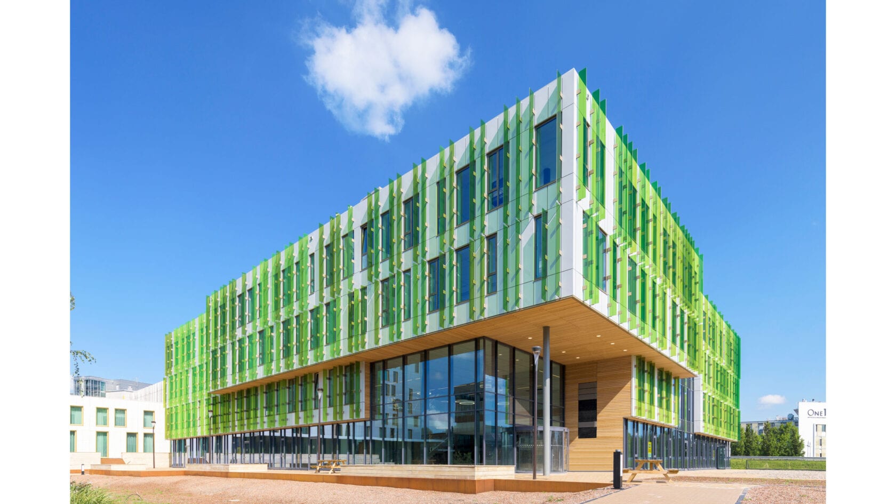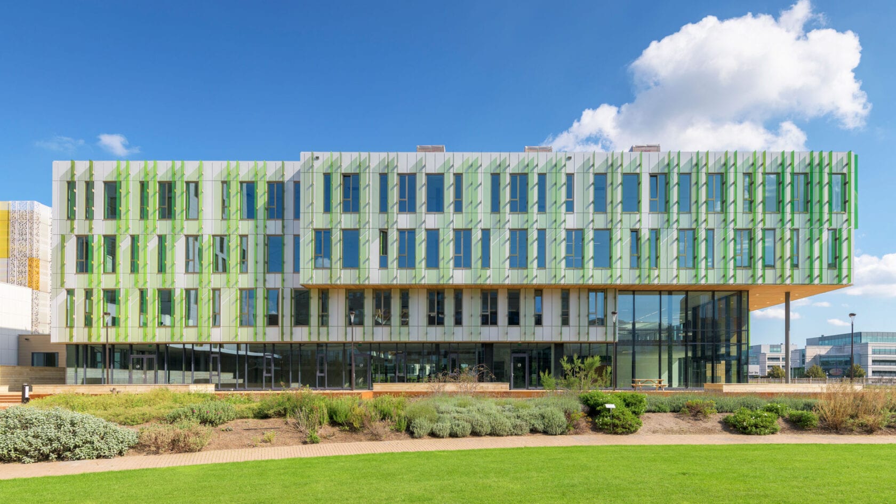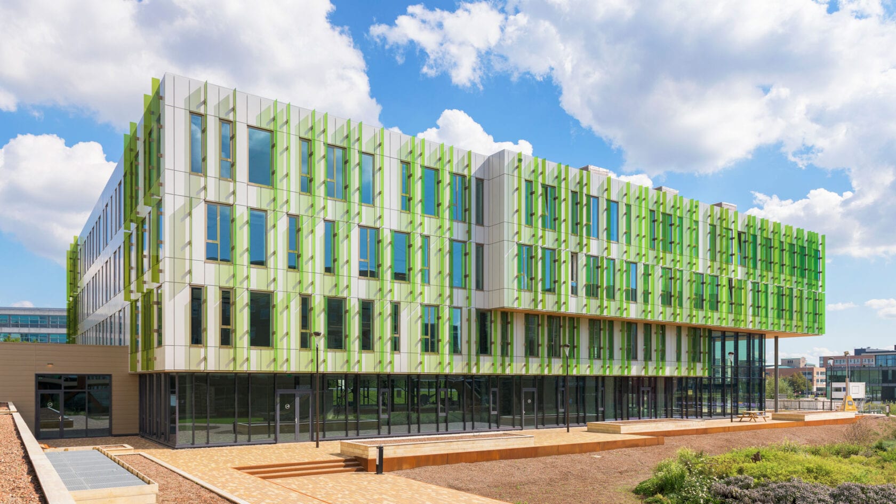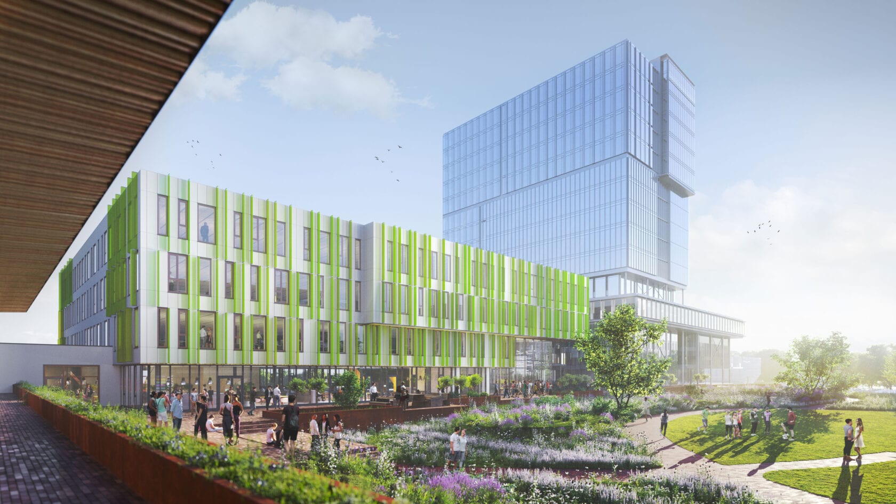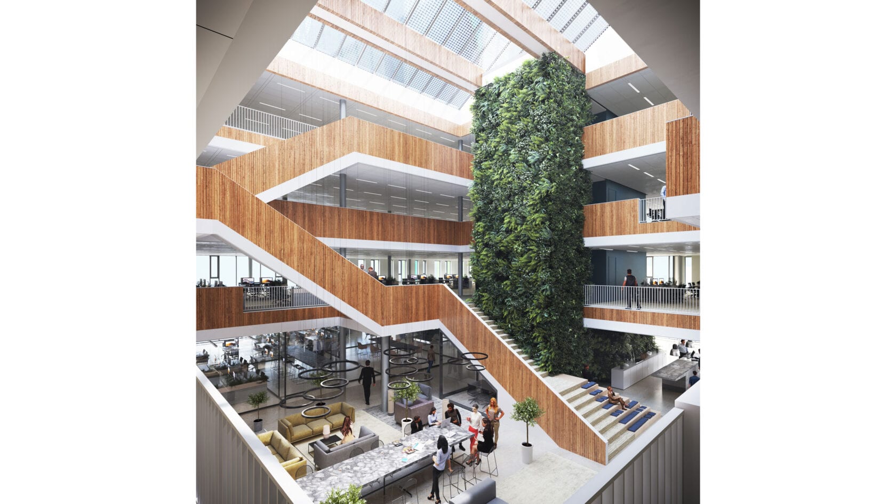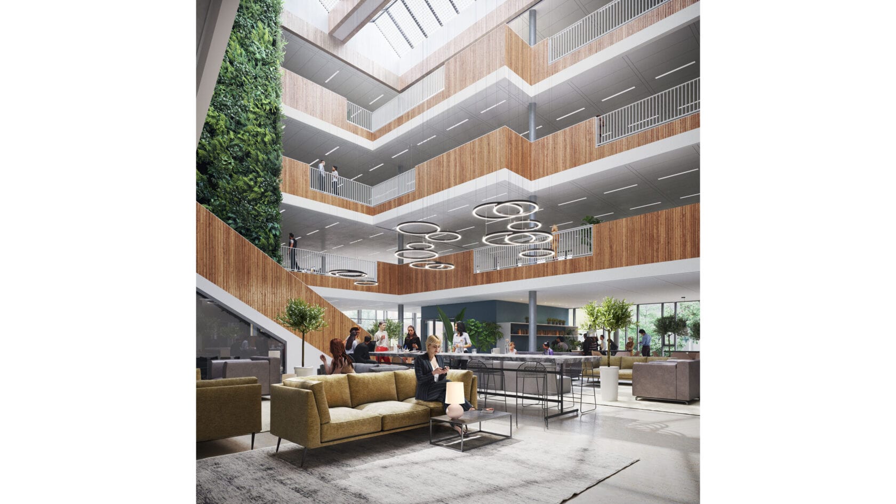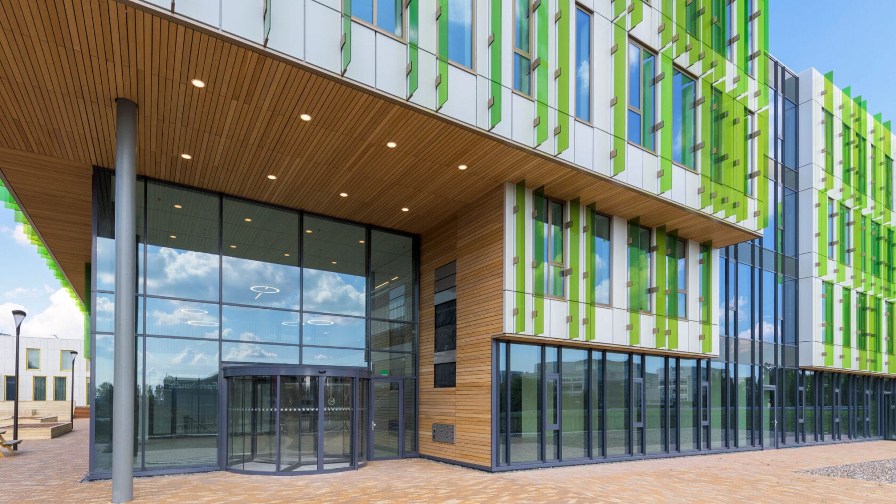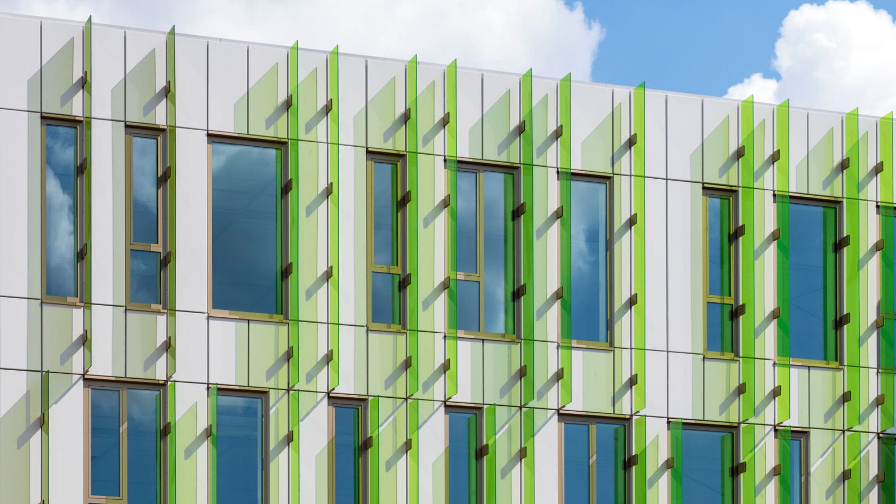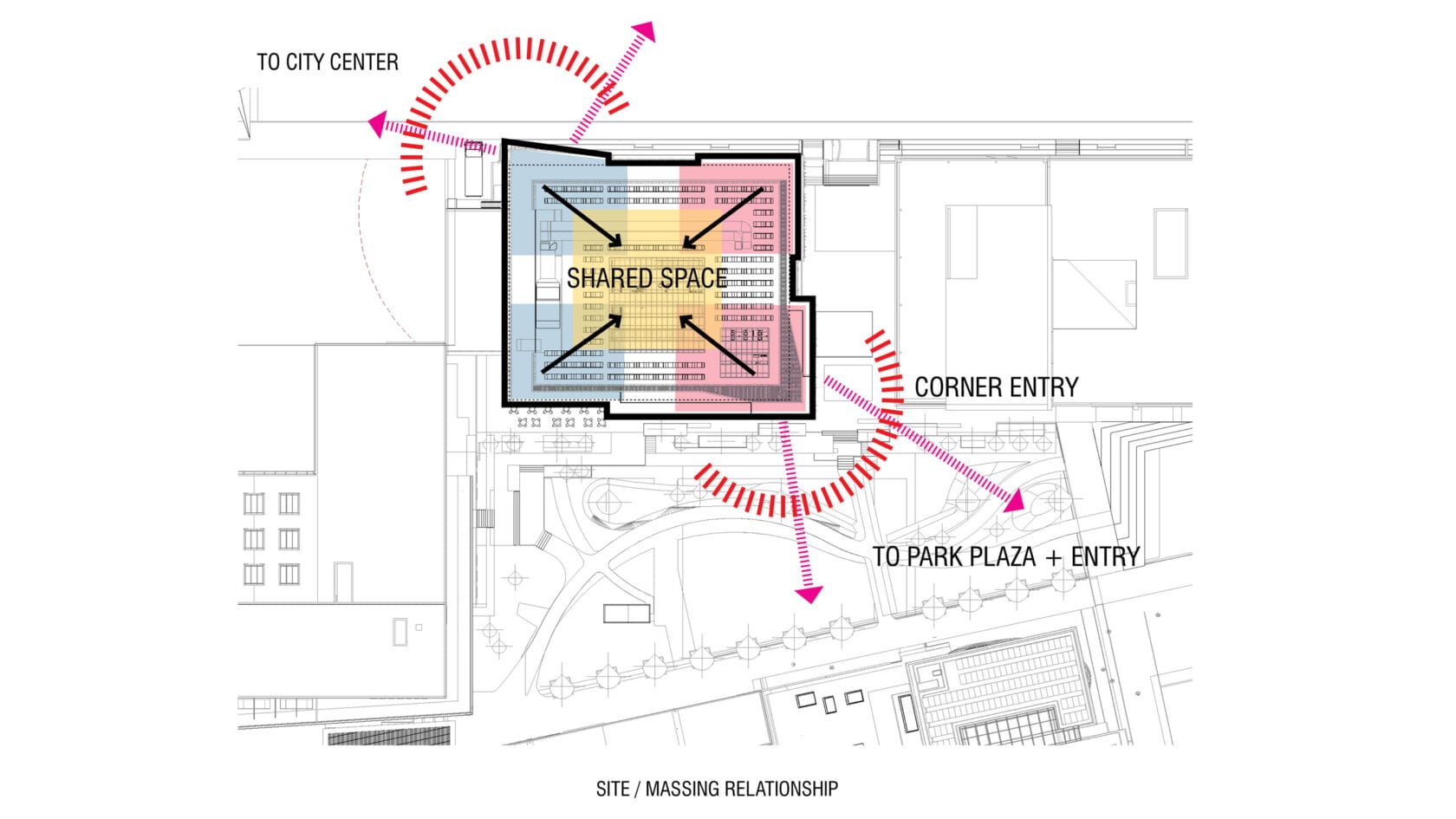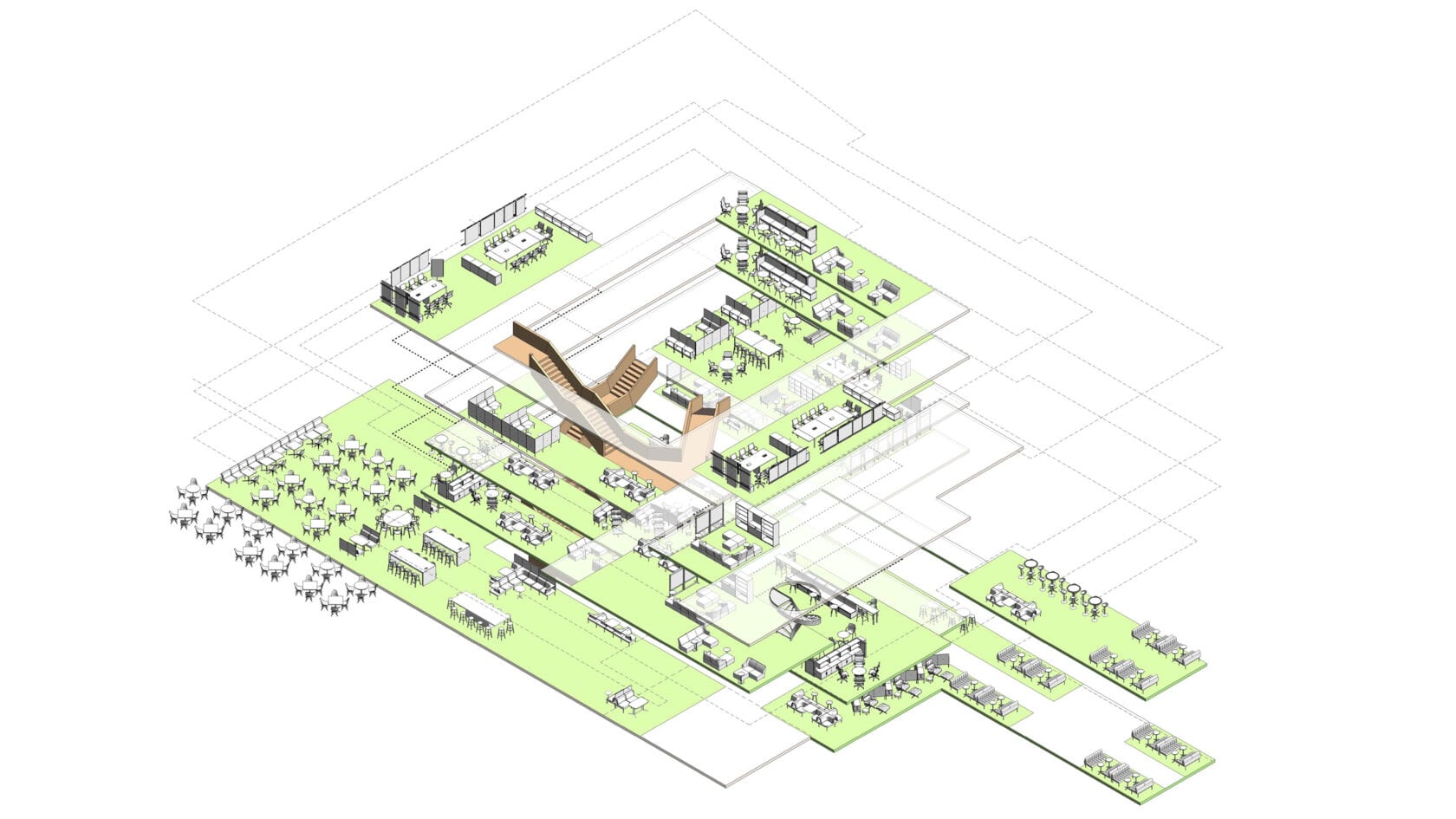Creative Workplace Hub
The exterior glass fins create a changing interplay of light and shadow that animates the facade throughout the day while a glazed central atrium with interconnecting stairs provides visual connectivity and activity to enhance collaboration and communication.
L’Oréal Netherlands Headquarters, Park 20|20,
Beukenhorst Zuid, Hoofddorp, The Netherlands
Home to L’Oréal Netherlands’ headquarters, Share is a creative workplace hub located at our Cradle to Cradle-inspired Park 20|20 just south of Amsterdam. With a focus on human-centered design, occupants have access to diverse spaces for collaboration and communication with direct and visual access to nature and flexible floorplates and systems that allow for change and spatial expansion and consolidation over time.
Colored exterior fins animate the facade, providing shade as well as a playful interplay of daylight and shadow on the aluminum façade. A fully glazed ground floor extends the workplace outdoors, directly connecting occupants to generous outdoor patios and gathering spaces while the corner entry, marked by a double-height lobby space, visually opens to the park landscape and main square beyond.
Topped by a skylight roof with integrated photovoltaic glazing that creates energy and provides shading while also allowing daylight access to the center of the building, a multi-story atrium provides a central space and collaborative hub for diversely scaled gatherings. A vertical vegetated wall visually anchors the space while also improving indoor air and acoustic quality.
Through a core and shell that is designed for disassembly, Share integrates safe and healthy Cradle to Cradle Certified™ materials and is conceived as a ‘materials bank,’ enabling valuable materials and resources to be recaptured and reused in the future. Like all buildings at Park 20|20, the building connects to central heat and cold storage wells, utilizing water to deliver heating and cooling. Additionally, L’Oreal benefits from the park’s shared amenities, shared landscapes and community of like-minded, sustainability-focused companies who encourage and value human and environmental well-being.
Client
Delta Development GroupProgram
Multi-tenant office space, shared meeting and conferencing facilities, restaurant / cafeArea
8,000 m2Status
Completed 2020Team
William McDonough + Partners, Design Architect
N30, Architect of Record
Techniplan, MEP Engineer
Van der Vorm Engineering, Structural Engineer
DGMR, BREEAM Consultant
IBB Kondor, Contractor
Awards + Certifications
WELL Core Gold
