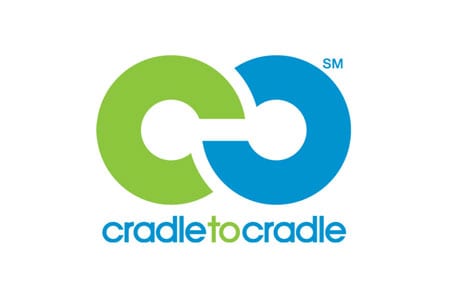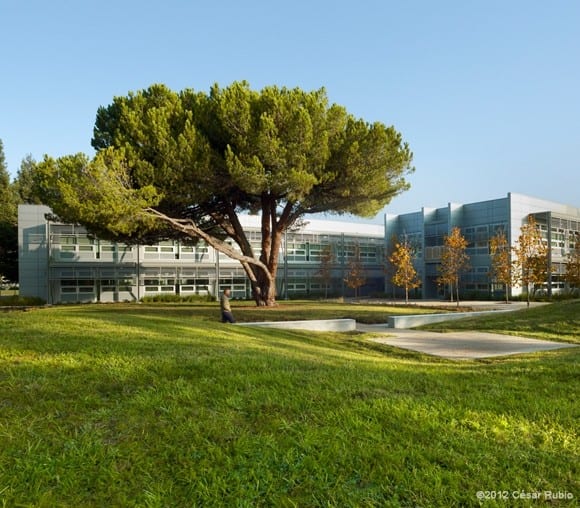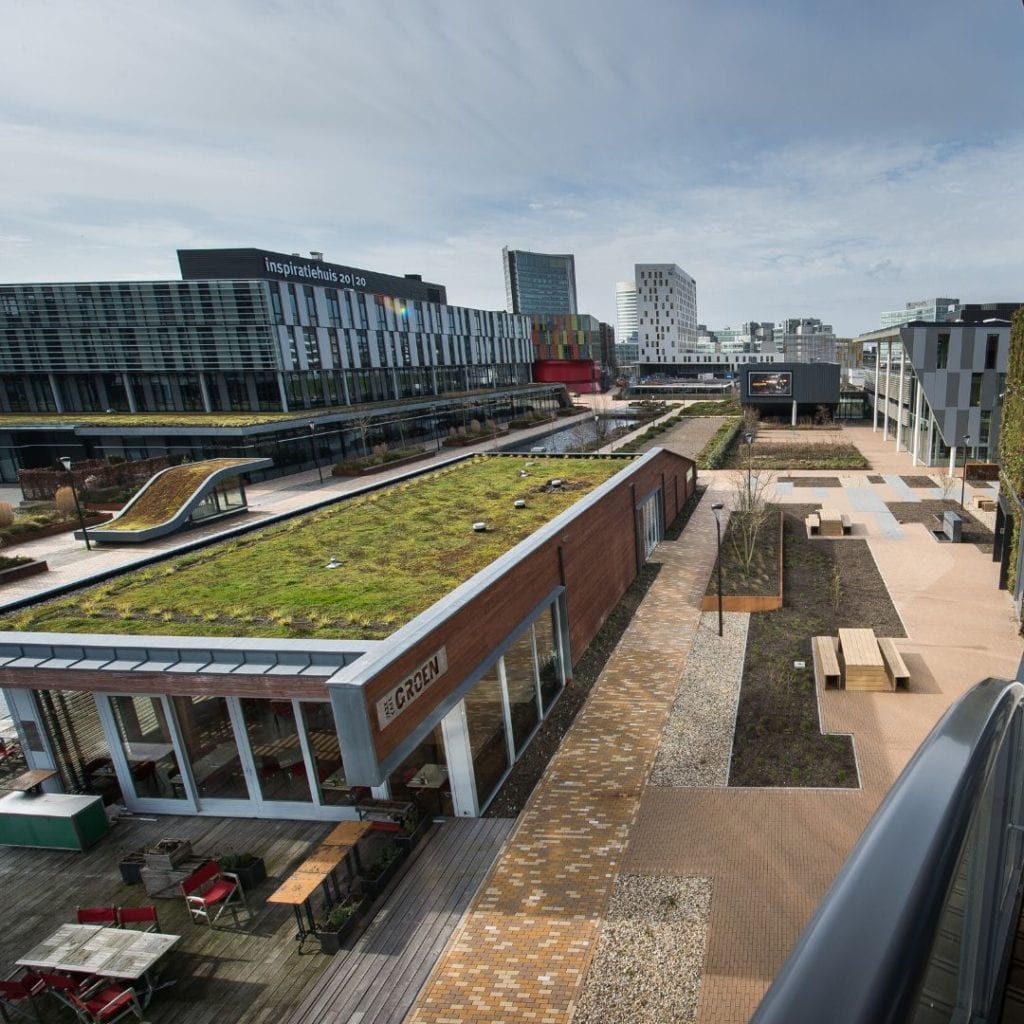Method’s new LEED Platinum factory was designed by William McDonough + Partners. Zach Mortice for Autodesk’s Line/Shape/Space, compares railcar manufacturer George Pullman to the Method founders Eric Ryan and Adam Lowry, who all came to the South Side of Chicago, utilizing unusual methods of architecture to create a property for high-tech manufacturing.
Mortice speaks to Pullman’s elaborate architecture, in comparison to Method’s new 150,000 square foot sustainable factory. The brownfield site was an eyesore before the site was cleaned up, removing heavy metals from the soil. Taking the necessary steps to have total control over their ecological footprint, Method now has a property surrounded by a prairie grasses and rainwater-retention ponds to be proud of.
Becoming the world’s largest rooftop greenhouse in the world, Gotham Greens will do their job at managing the 75,000 square foot space, once fully planted this fall. William McDonough + Partners designs infrastructure that works in correlation with nature. McDonough drives attention to the ideal; that buildings should be like parts of the natural world. “The idea of a building like a tree fascinated me because it was negative entropy,” McDonough explained. “It was something that didn’t just cause chaos and the release of carbon.” Since the Method factory creates energy while growing food, it was only natural to construct the products under that same ideal.
Read “Ultimate Corporate Sustainability: Method Soap Factory Scrubs Manufacturing Clean” on Line/Shape/Space.






