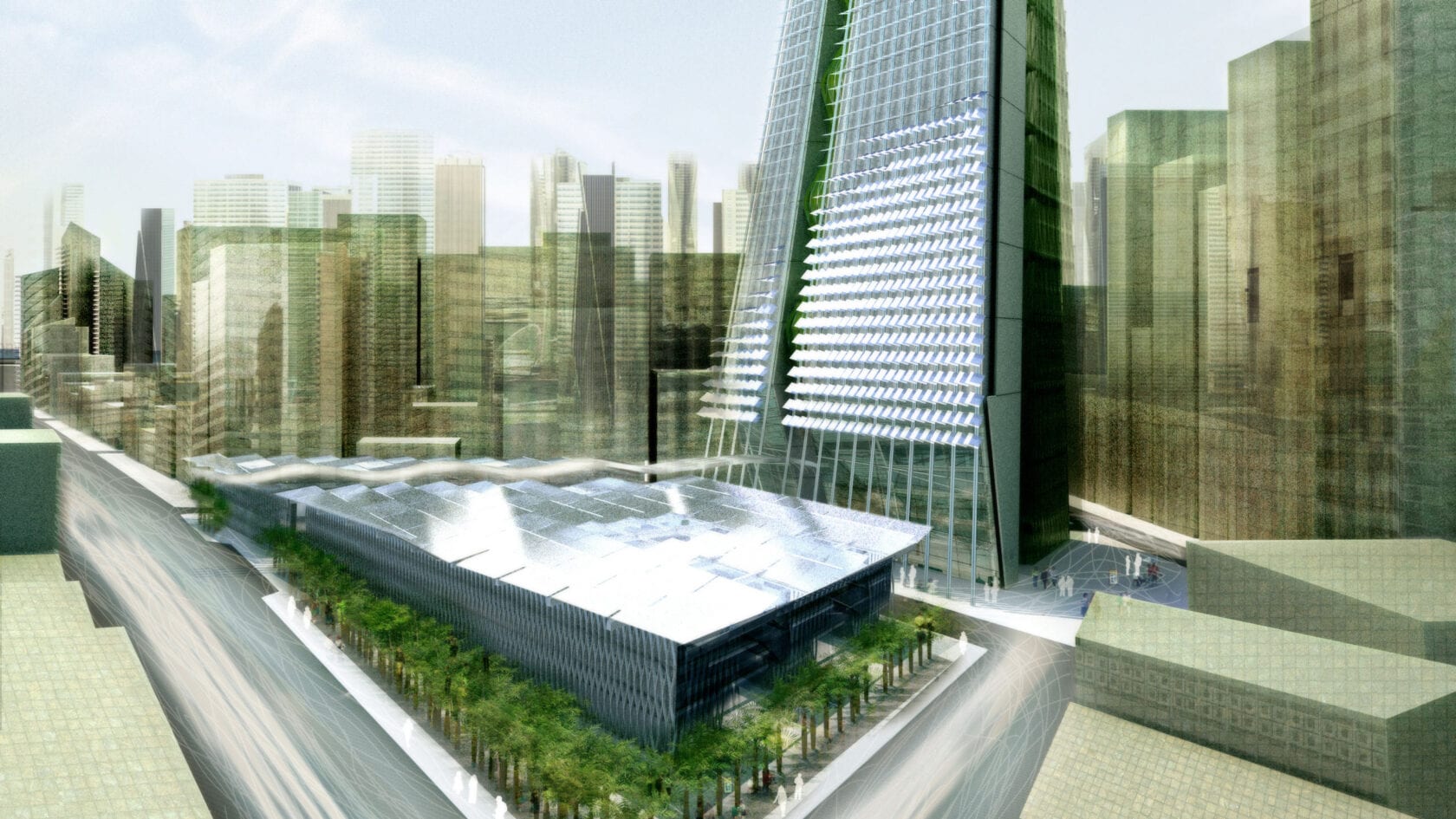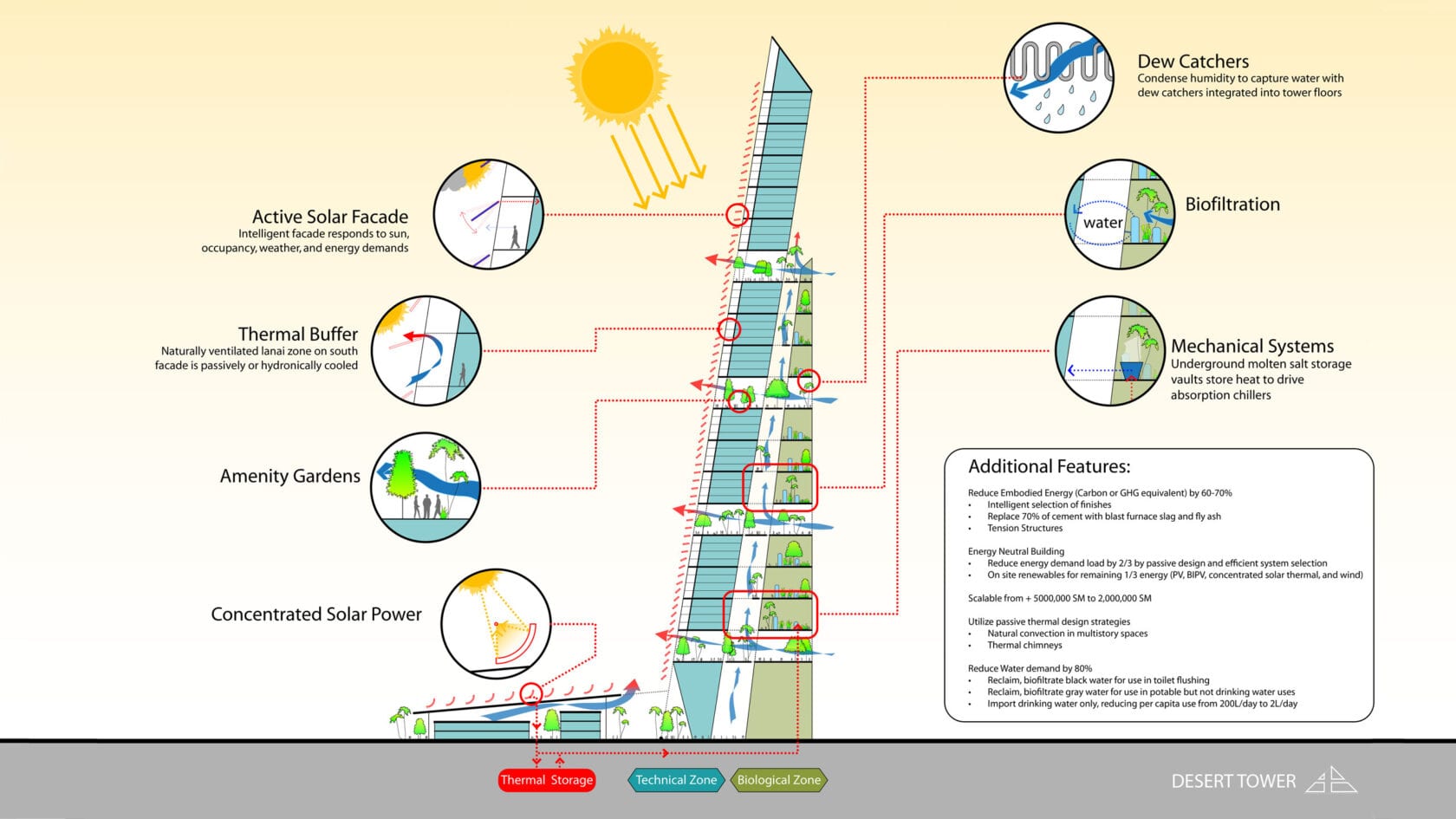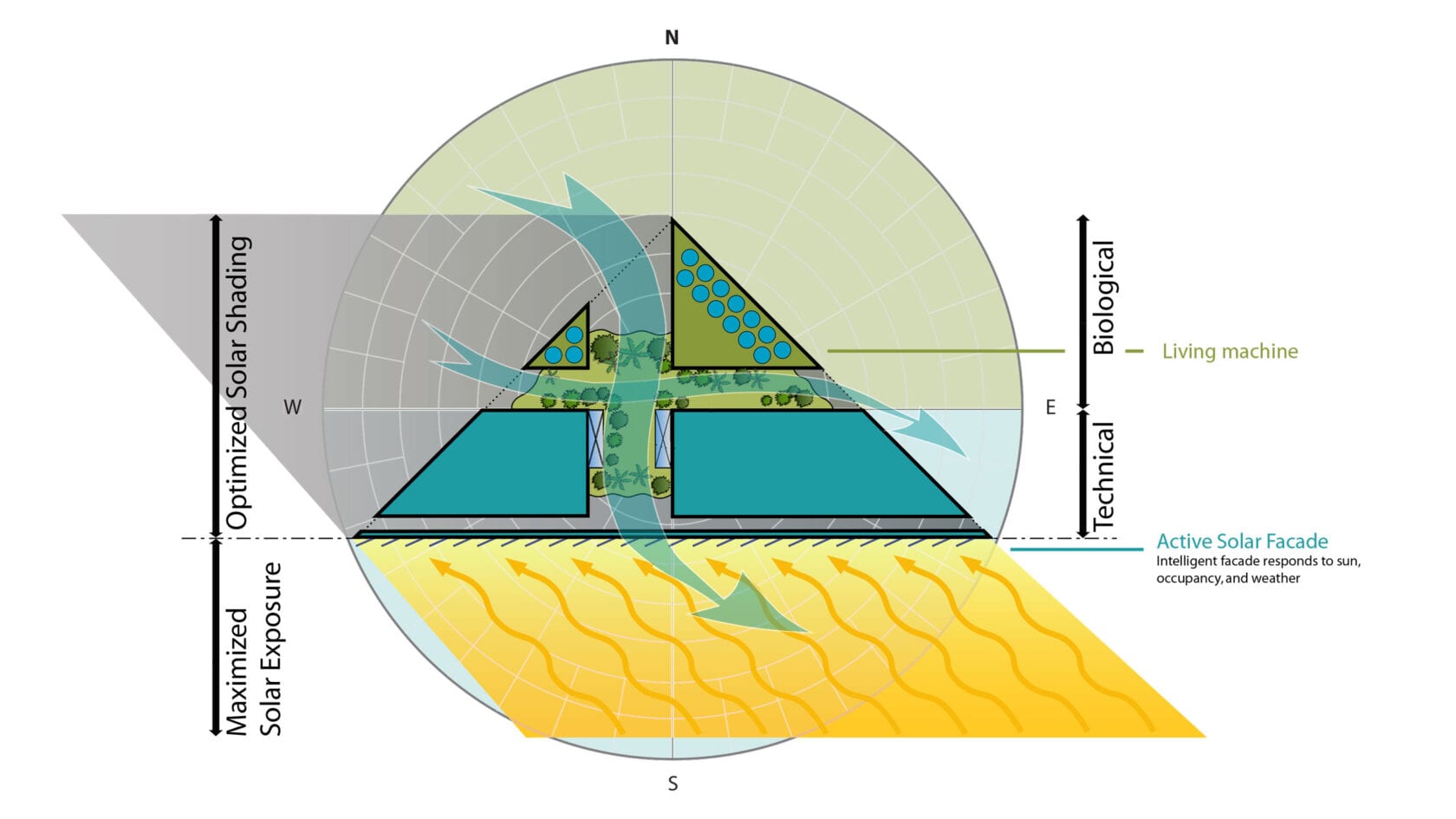Biological And Technical Nutrients
As part of a speaking engagement at the World Future Energy Summit in 2008, William McDonough + Partners created a concept for an eco-effective, mixed-use building for a desert climate.
Desert Tower Concept,
Desert Climate
The Desert Tower Concept is a case study in utilizing Cradle to Cradle Design’s biological and technical nutrient cycles. The south-facing portion of the building is conceived as the “technical” side; it is clad in a solar array that articulates to address the path of the sun and provides a shade scrim—reducing cooling loads while generating clean, renewable energy to meet those needs. In contrast, the north portion of the building is conceived as the “biological” side that contains the life support, mechanical, and core functions as well as spaces that celebrate the biological functions, such as “living machine” gardens. This portion of the building supports closed loop cycles of waste and nutrient flows, which reduce the load on the city’s infrastructure, and important waste and resource strategy in a community and region where such systems will be increasingly taxed.
For any region, sustainability is about preserving the cultural and natural context while providing a beacon for verifiably sustainable growth. Because the UAE and the Gulf region are planning for future sustainability around a growth strategy that depends on density and transit, it is critical to think about how very tall and very large buildings can be reconceived as systems that can harvest their own energy and support their users. This scalable concept is designed to give that complex aim a physical form in a desert climate.


