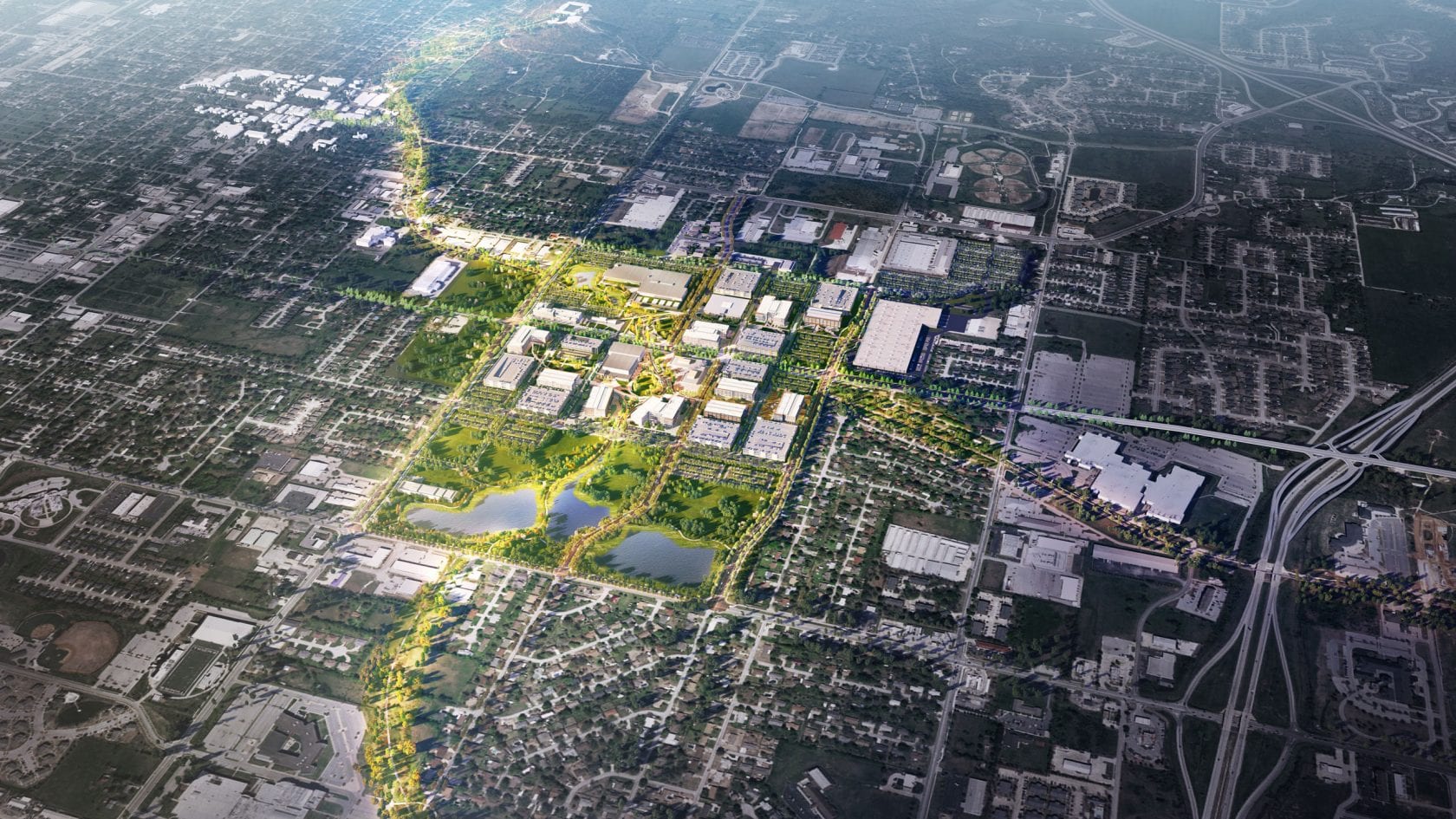Vision For A Sustainable World
The design reflects Walmart’s commitment to environmental sustainability and being good stewards of natural resources
Walmart Home Office,
Bentonville, Arkansas
Walmart’s new 350-acre Home Office embodies a vision for a sustainable world while providing a winning and inspirational work environment. WM+P’s sustainability leadership focused on integrating Walmart’s corporate aspirational goals: to create zero waste, operate with 100% renewable energy and focus on products that sustain our resources and the environment.
The campus will include 12 office buildings, along with amenity buildings, parking decks and surface lots. Designed to be integrated with the surrounding community, the campus will be an inclusive and seamless part of Northwest Arkansas’s natural beauty. The space will encourage occupants to connect with nature – both indoors and out – through natural lighting, warm interior finishes, mass timber construction from regionally sourced materials and views to trees, courtyards, landscapes and lakes. Extensive tree canopies and understory planting will provide habitat, manage stormwater and reconnect associates and visitors to nature.
The Home Office is poised to be the world’s largest use of mass timber for a corporate campus, with more than 2.4 million square feet of office space requiring greater than 1.7 million square feet of timber.
Client
WalmartProgram
Corporate campus, offices, commons, and employee amenitiesArea
350 acresStatus
Under ConstructionTeam
William McDonough + Partners, Sustainability Advisors
Gensler, Design Architects for Office Buildings and Executive Architect for the overall campus design
Arup Engineers, MEP Engineers
Fast + Epp, Structural Engineers
SWA, Landscape Architects
Walter P. Moore, Civil
