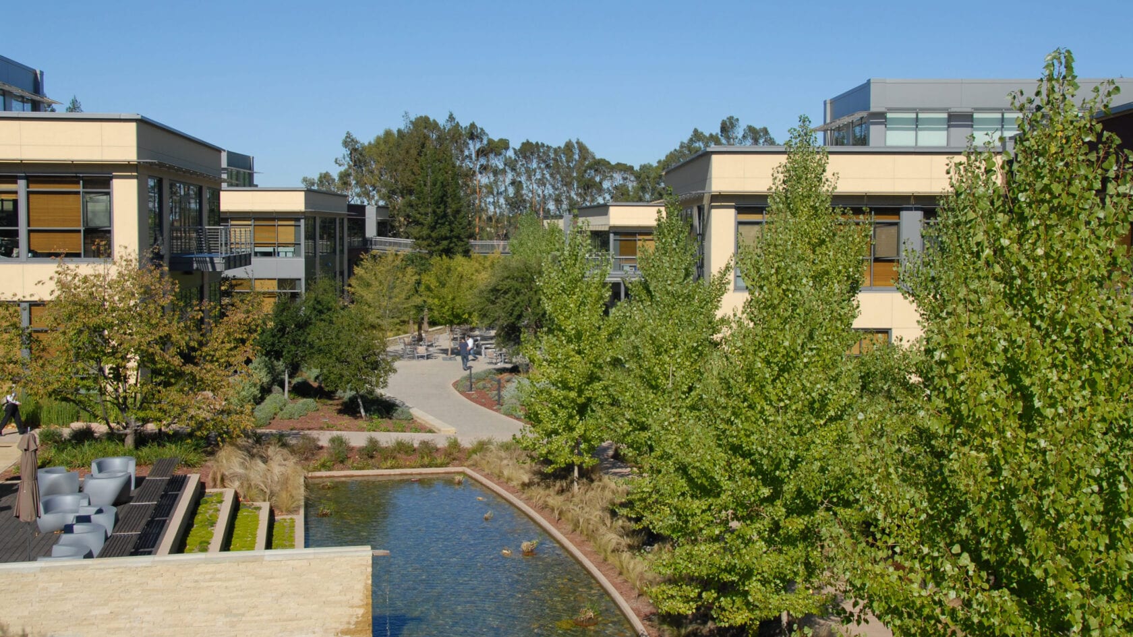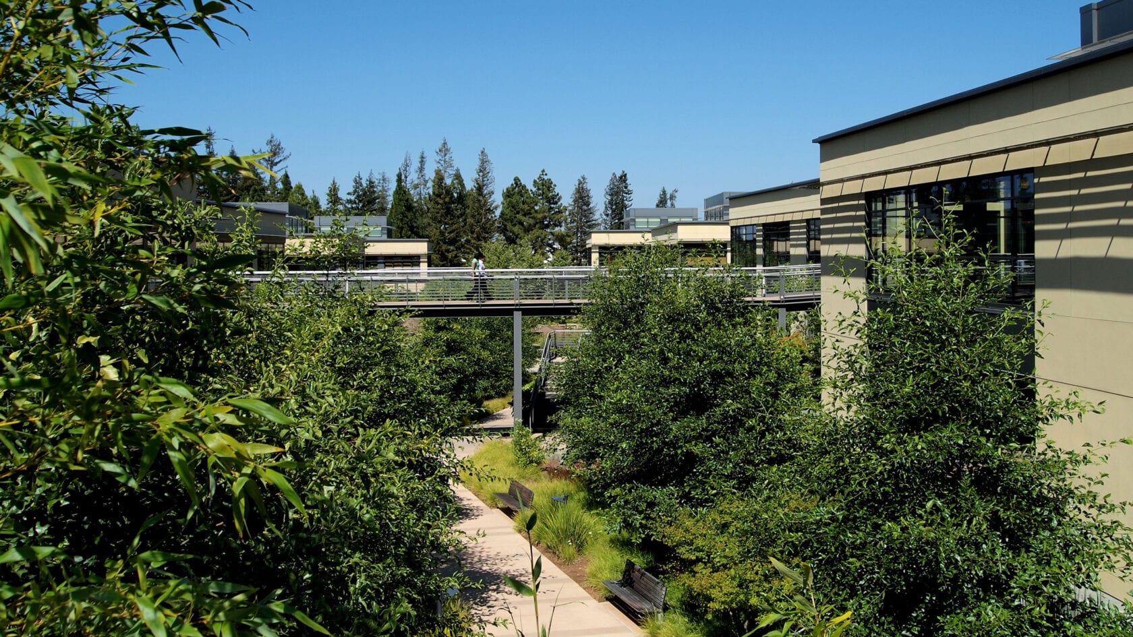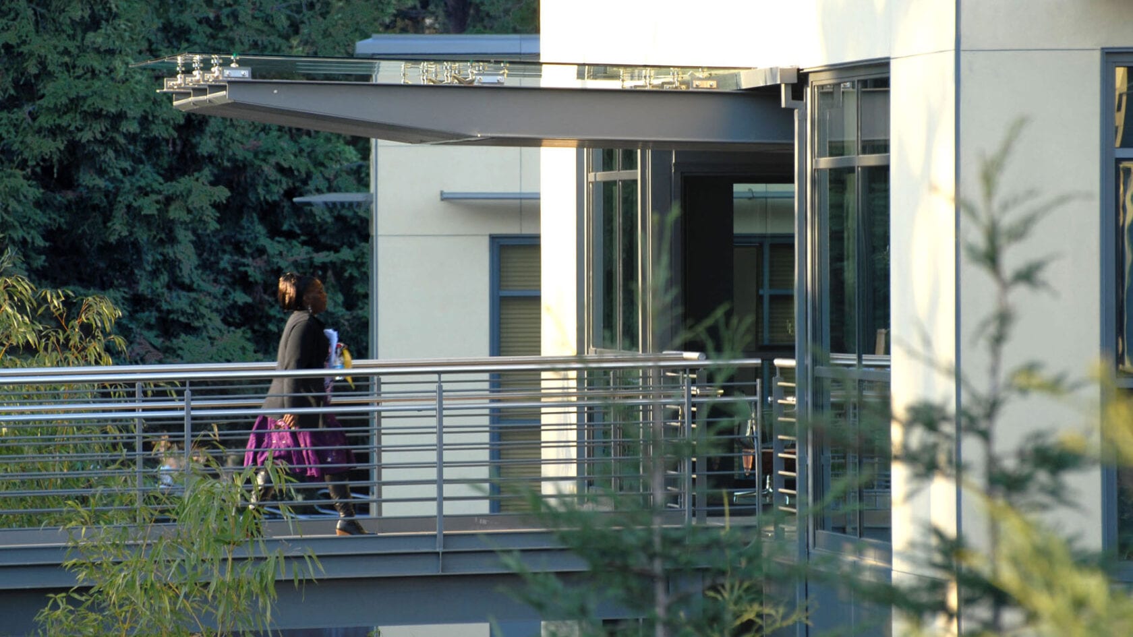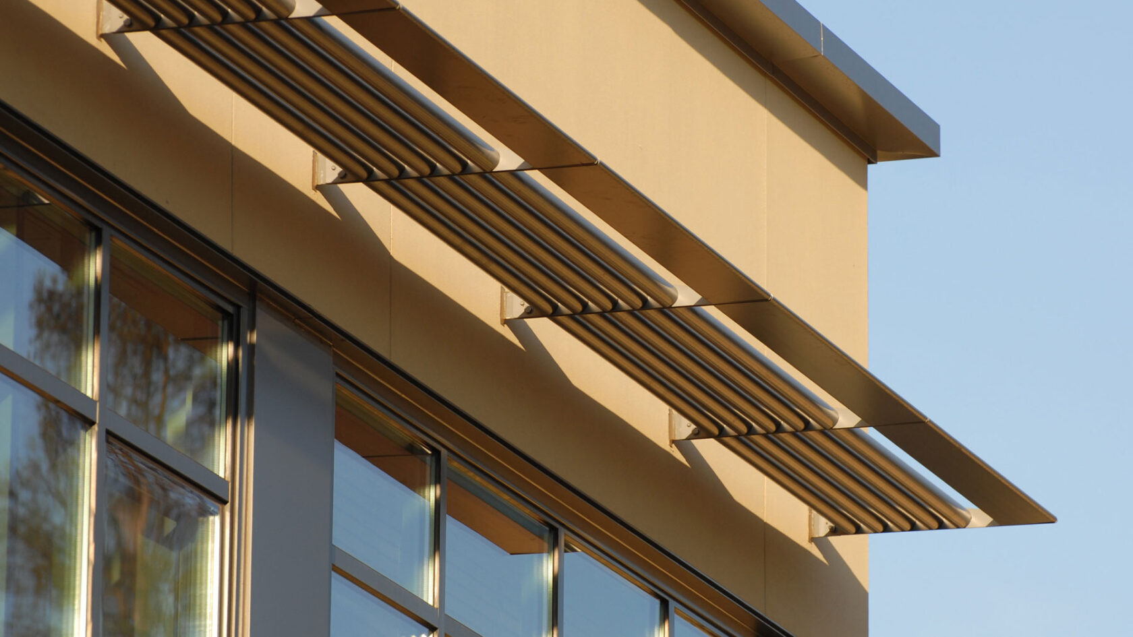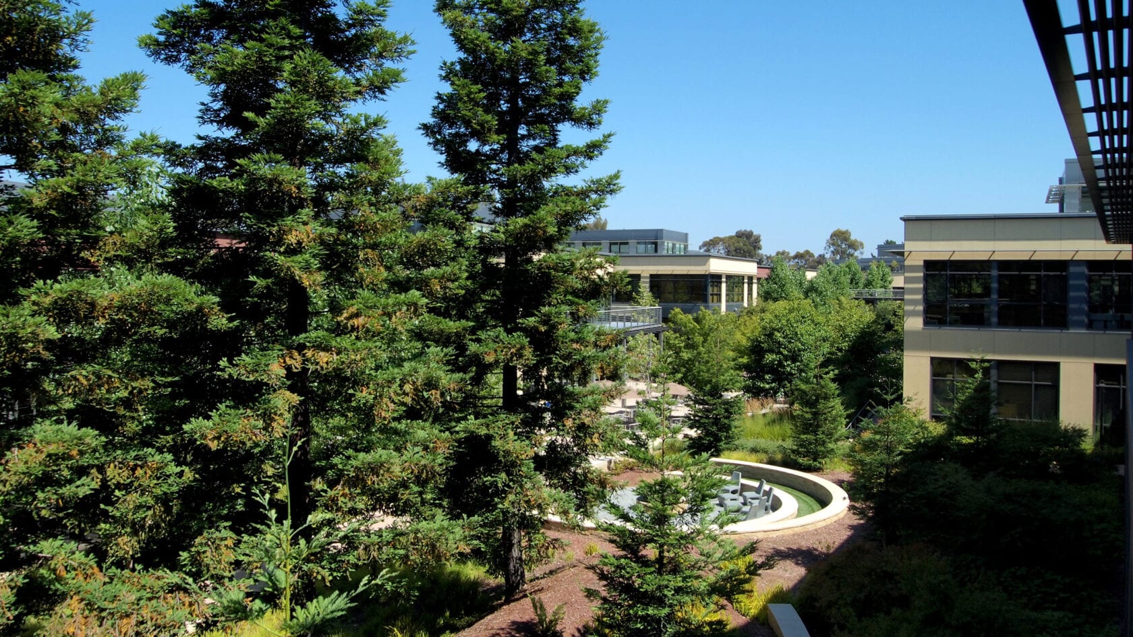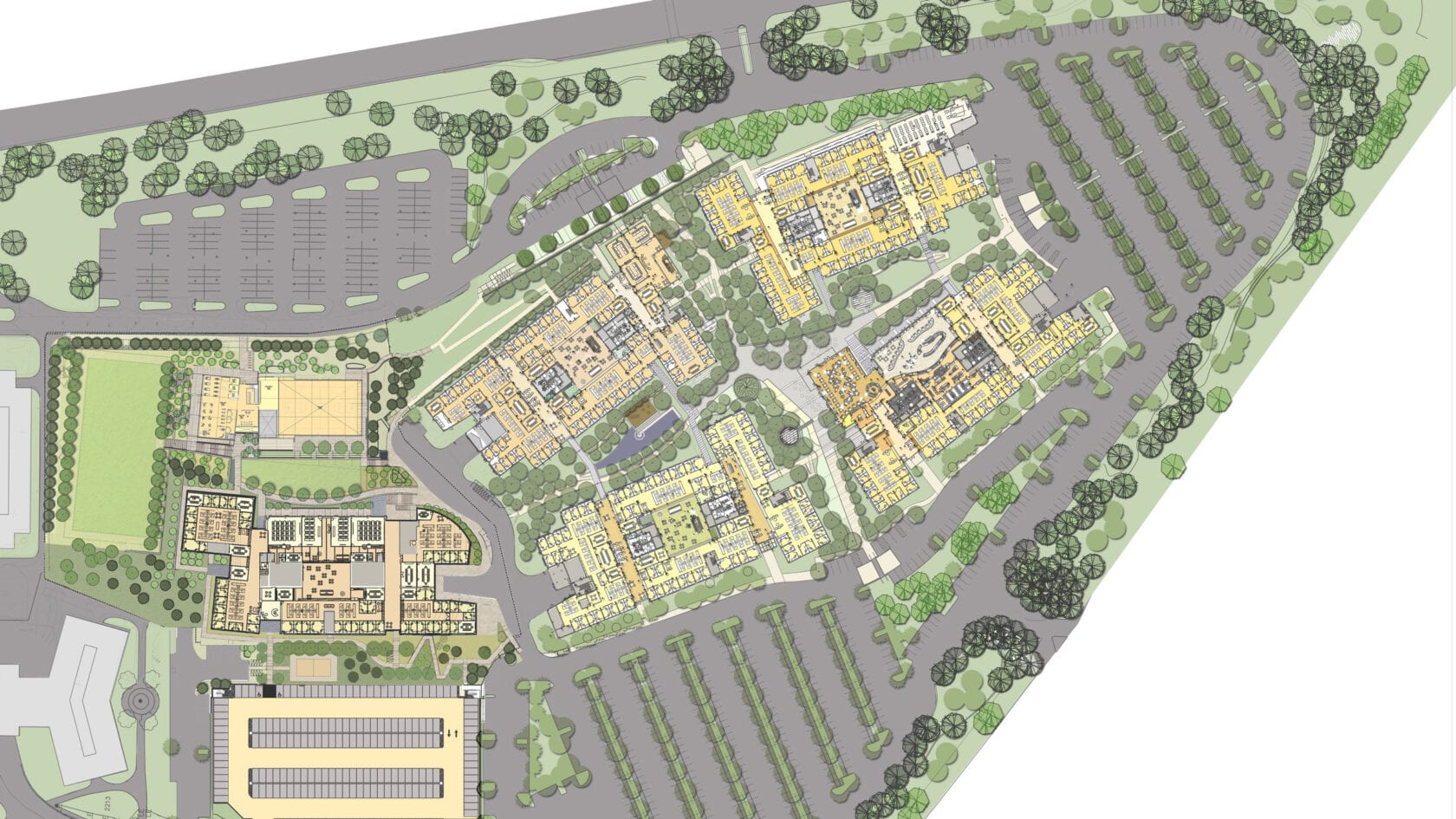Campus Like a Forest
The campus enhances connection between individuals and nature while operating as a high-performance office environment.
VMware Corporate Campus,
Palo Alto, California
Designed to enhance people’s connection to each other and the outdoors, this 29-acre site, located in Palo Alto’s prestigious Stanford Research Park, has beautiful vistas, mature trees and landscaping. William McDonough + Partners led the design team through the arduous entitlements process with unprecedented success, due in large part to the design’s attentiveness to scale and sensitivity to the natural setting.
By preserving the existing trees, conforming to existing topography and retaining on-site stormwater through the use of bioswales and a bioretention system, the design succeeds in marrying a world-class office environment capable of attracting top talent, with a campus which respects and enhances the natural environment.
The campus includes five two-story office buildings and a fitness center, organized around interconnected outdoor garden spaces and exterior bridges joining the upper floors. On-site amenities include a central plaza, playing field, outdoor dining and diverse meeting spaces. Occupant well-being is prioritized through the use of clerestory light monitors for natural daylight, operable windows, energy-efficient lighting and mechanical systems, and safe and healthy materials.
Client
VMware CorporationProgram
Corporate offices, amenities, and parkingArea
460,000 square feetStatus
Completed 2009Team
William McDonough + Partners, Design Architect
Hamilton/Kelly, Developer
Form 4 Architects, Inc., Executive Architect
DPR Construction, Contractor
Seccombe Design Associates, Interior Design
The Guzzardo Partnership (Phase I), Landscape Architect
Siteworks, Courtyard Landscape Design
Awards + Certifications
City of Palo Alto Architectural Review Board, 2010 recognition for exemplary design
