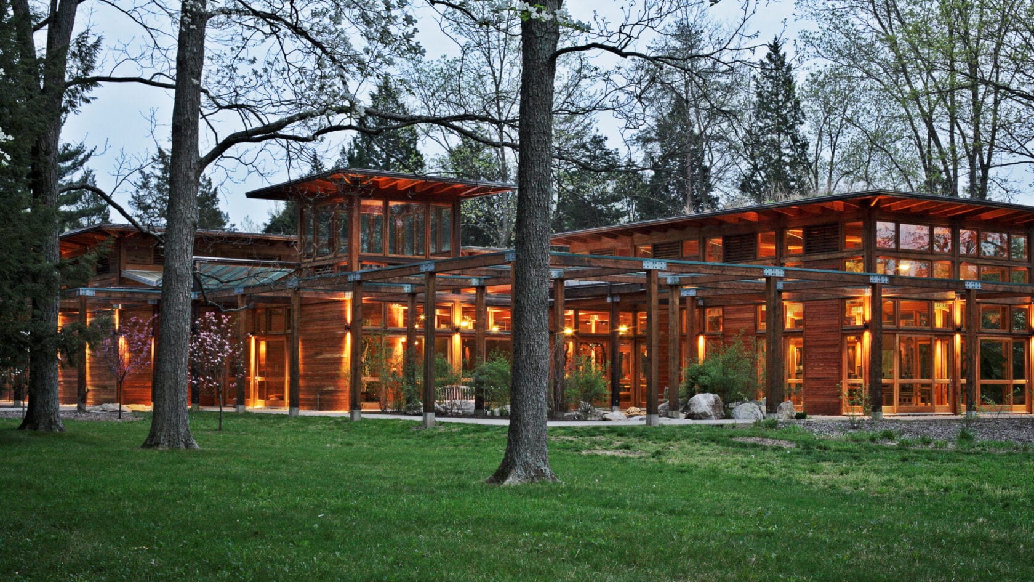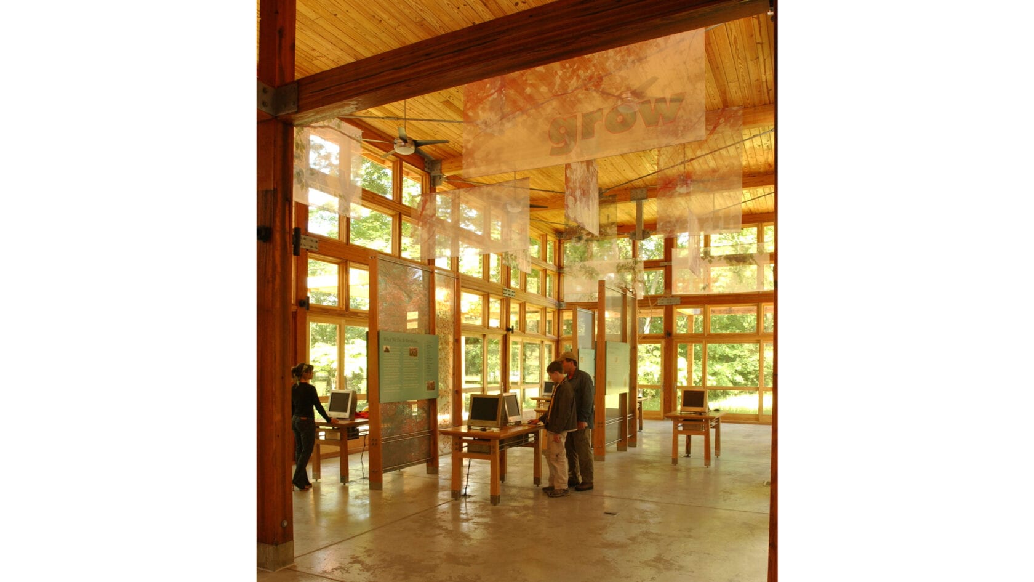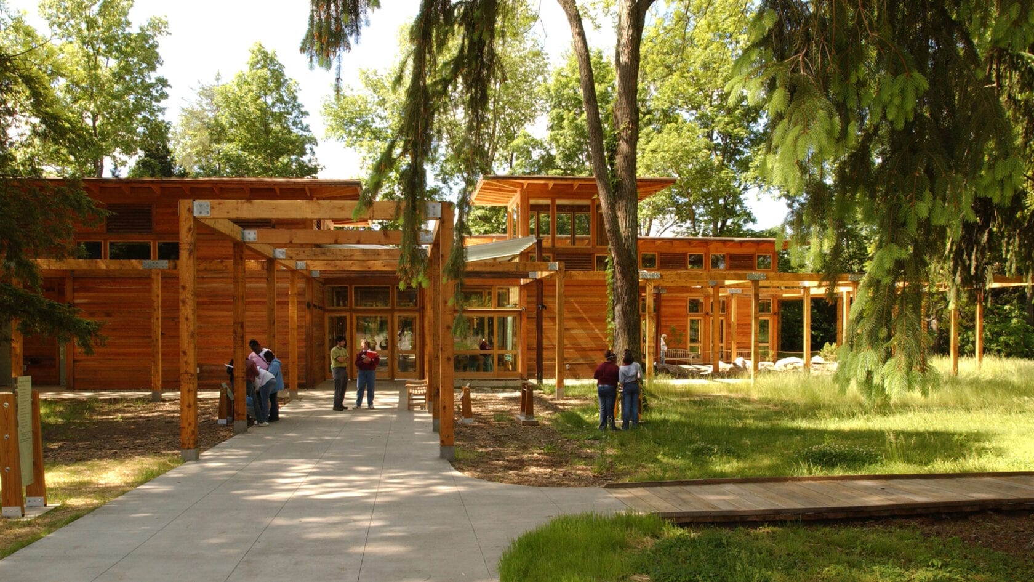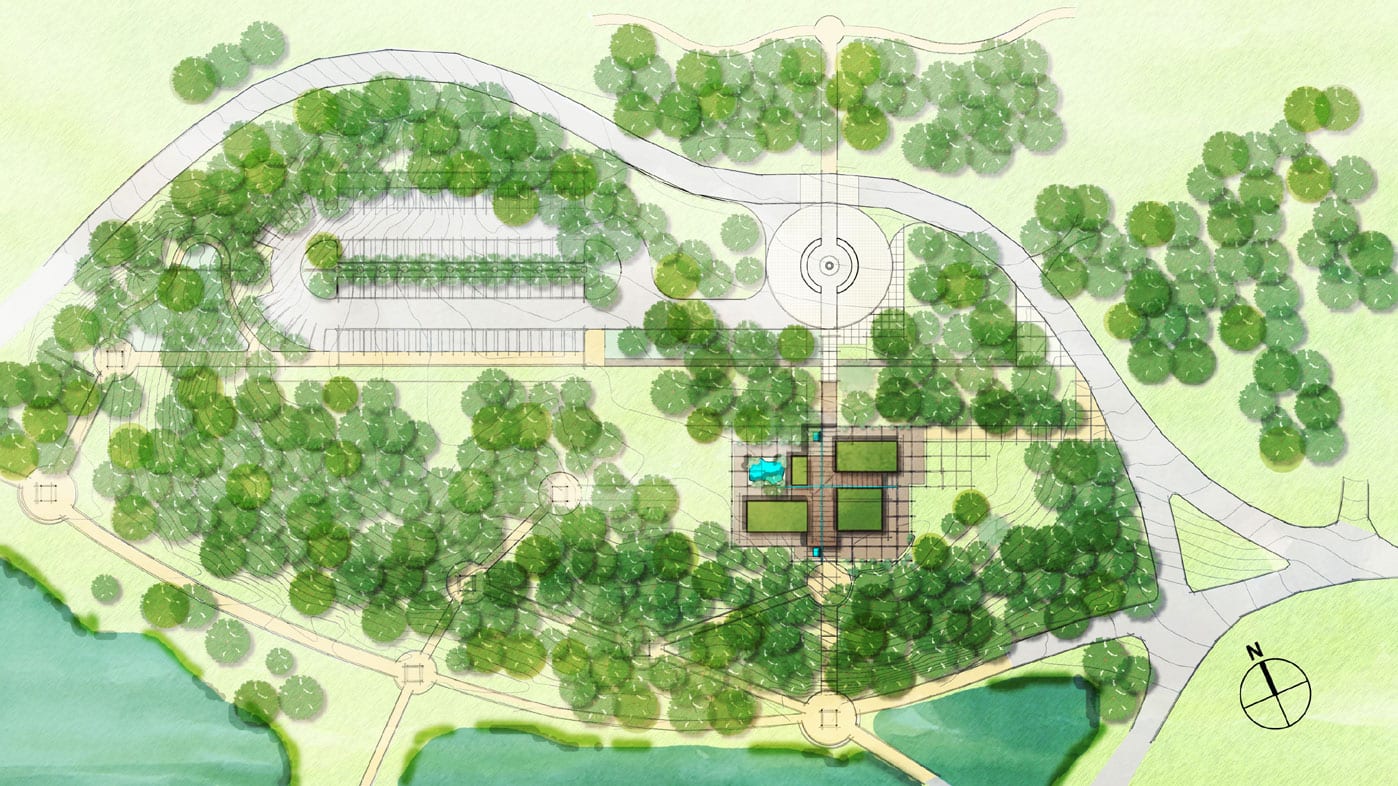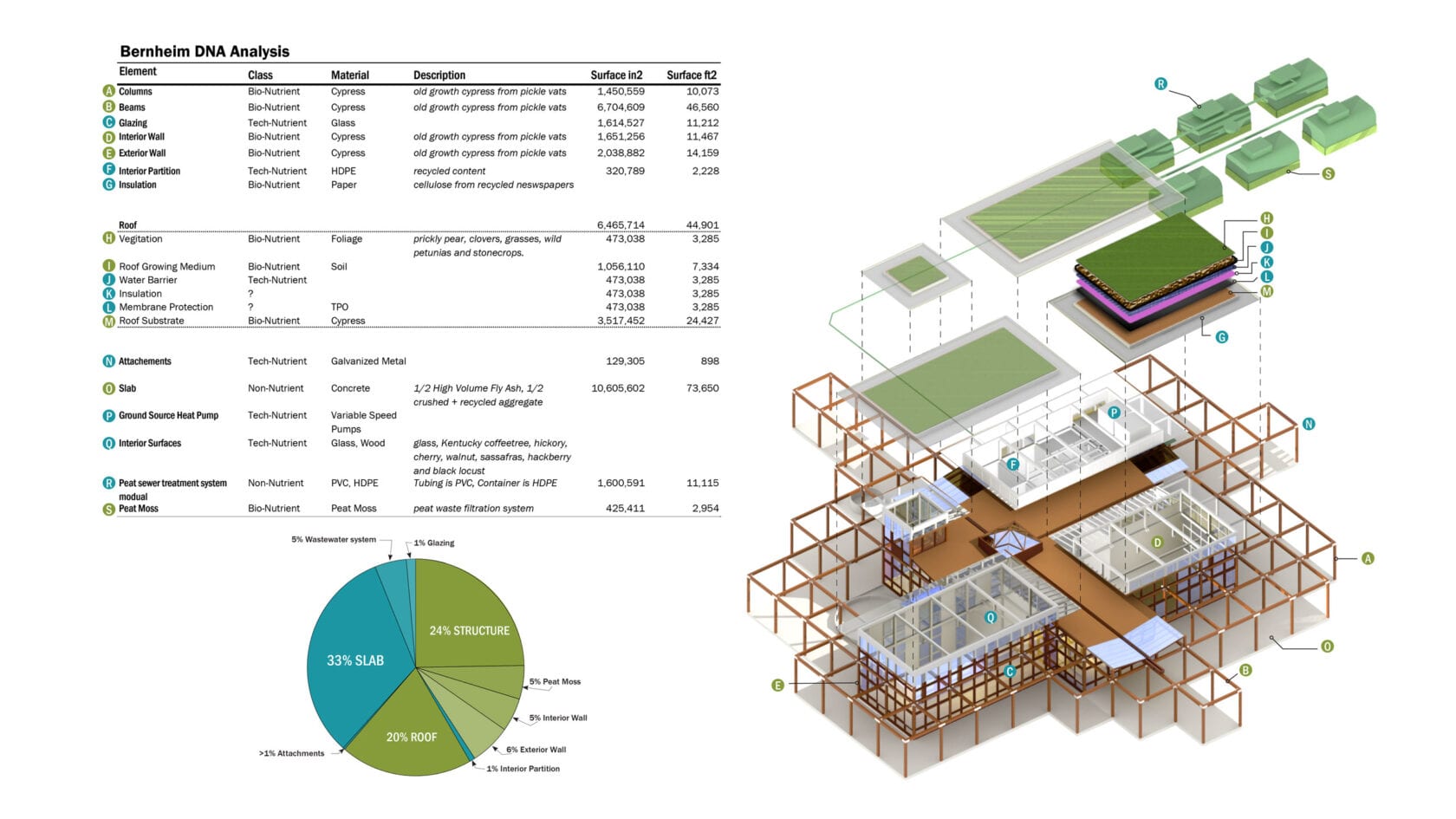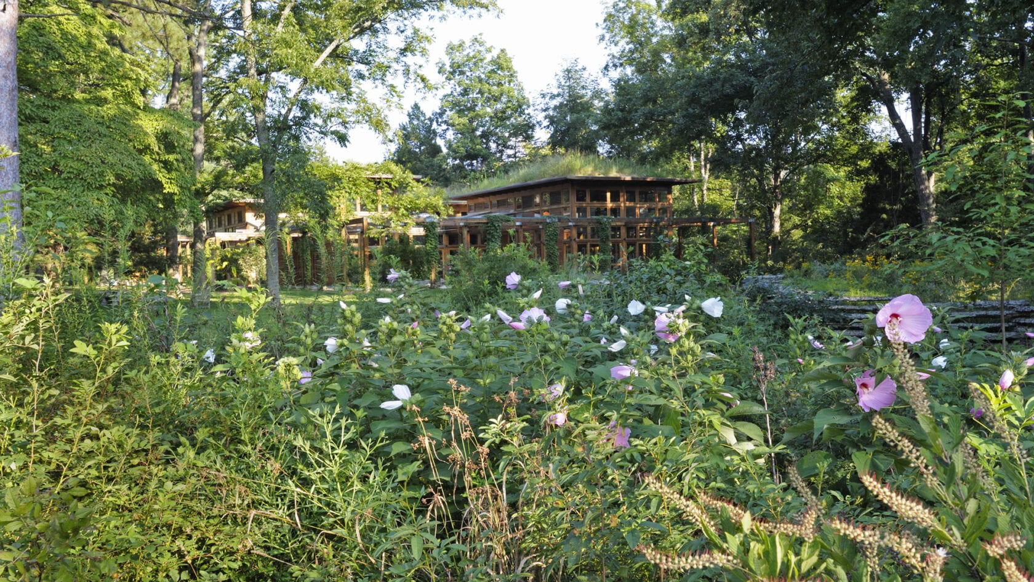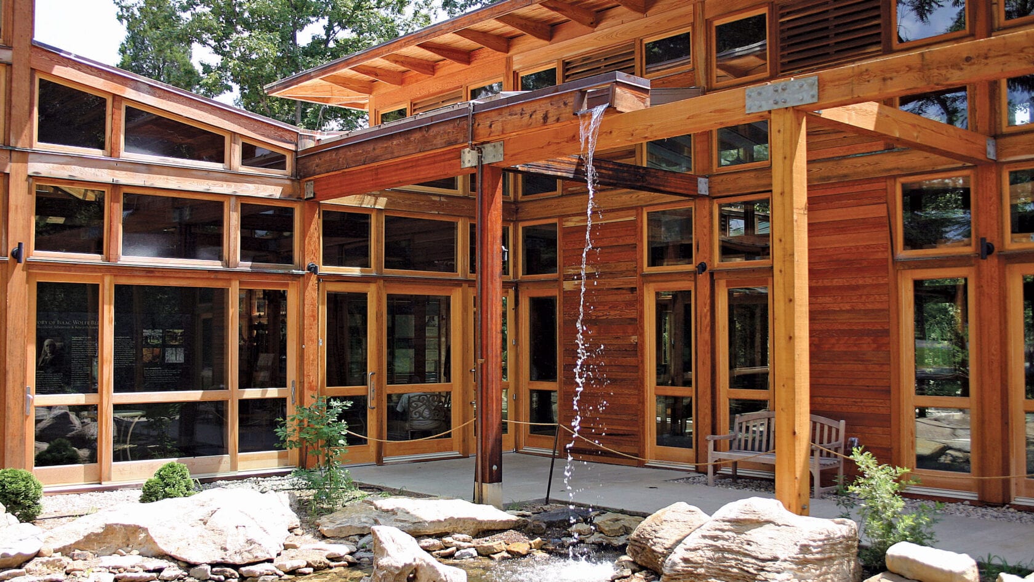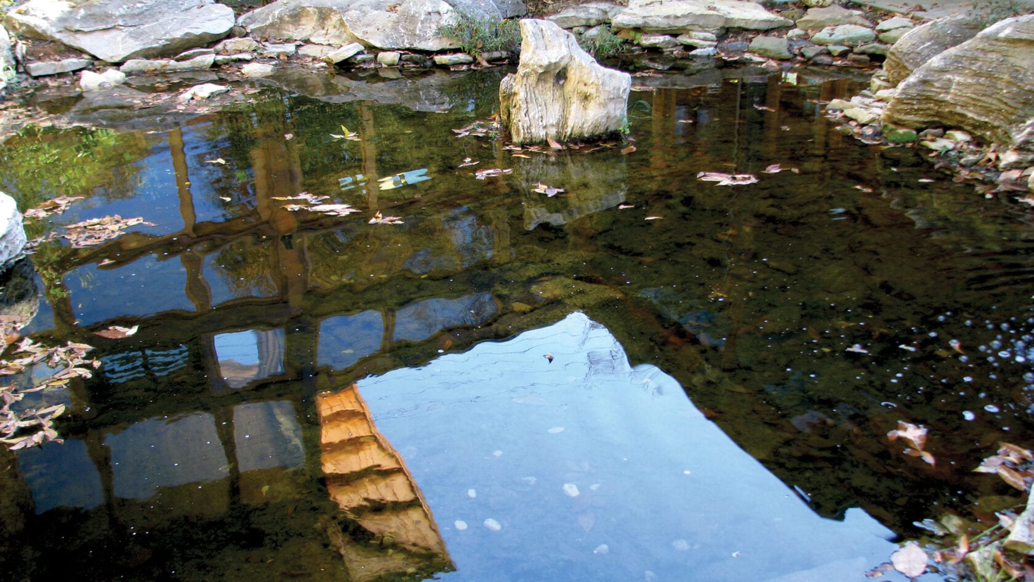Rhythms Of The Trees
The visitor center design represents a magical opportunity — the design of a building like a tree.
Visitor Center, Bernheim Arboretum and Research Forest,
Clermont, Kentucky
Nestled into a wooded ridgeline between the plant nursery and an open prairie, the center takes cues from the surrounding forest to become at once unique and at home in this place. Pergolas, trellises and arbors gather the landscape at the perimeter. A simple post-and-beam structure of reclaimed and sustainably harvested woods — including cypress planks salvaged from pickle barrels — echo the rhythms of the trees and frame views of the surroundings. Like the forest of which it’s a part, the building captures light, water and air to the benefit of the surrounding landscape.
Much of the roof is vegetated, producing oxygen and absorbing rainwater while photovoltaics produce on-site energy. Ponds collect rainwater for reuse and provide visual, acoustic, and thermal comfort. Geothermal heating and cooling creates a quiet environment and connects the building to the earth. The visitor center design represents a magical opportunity — the design of a building like a tree.
Client
Bernheim Arboretum & Research ForestProgram
Exhibit galleries, administrative offices, and visitor amenitiesArea
6,408 square feetStatus
Completed 2005, LEED PlatinumTeam
William McDonough + Partners, Design Architect
Barnette Bagley Architects, Architect of Record
McIlwain + Associates, Landscape Architect
Gray Construction, Contractor
Prajna Design & Construction, Inc.; with Shrout Tate Wilson, Mechanical Engineer
Buell, Fryer, McReynolds, Structural Engineer
Topia Design, LEED Consultant
ESI Design, Exhibit Design
Awards + Certifications
Environmental Protection Agency’s Lifecyle Building Challenge Winner, 2009
LBC Outstanding Achievement Award for Best Greenhouse Gas Reduction, 2009
AIA Kentucky Honor Award for Excellence in Architectural Design, 2005
