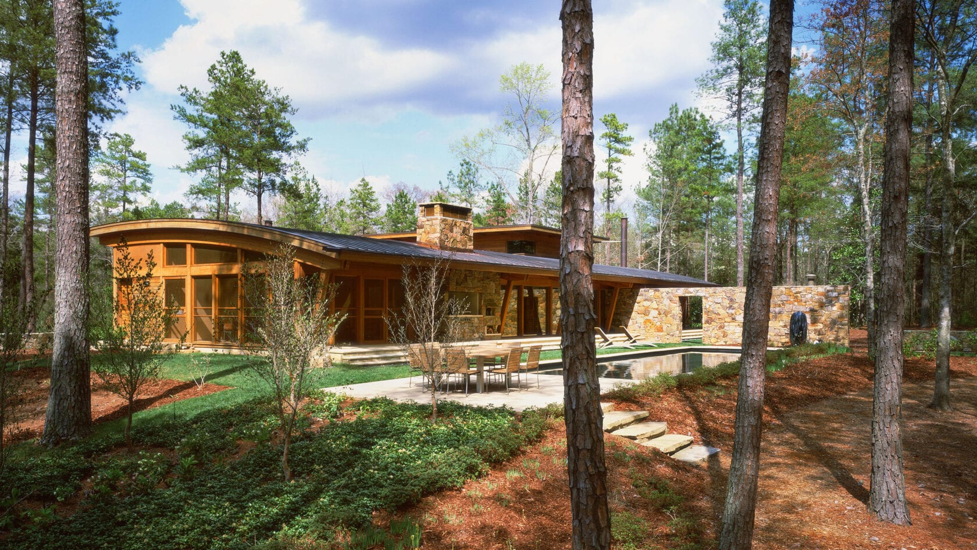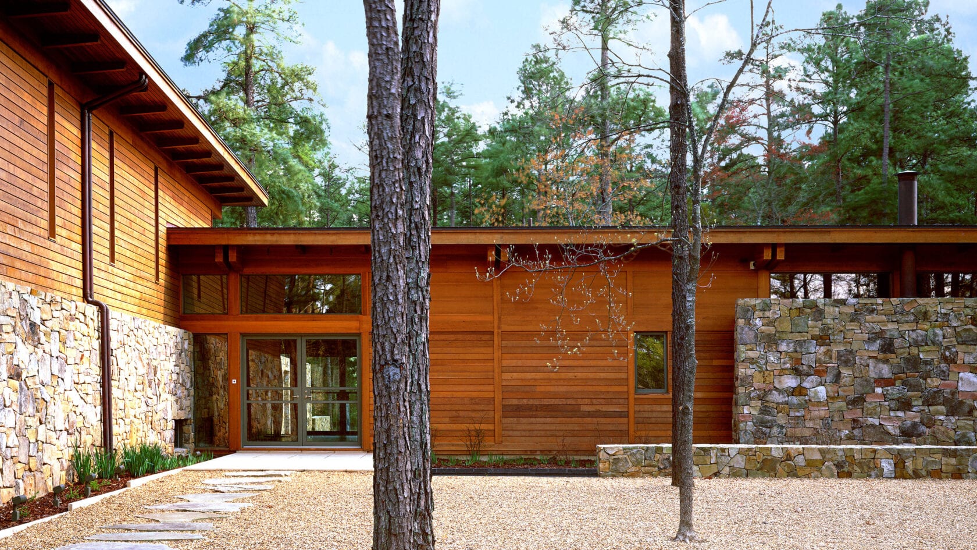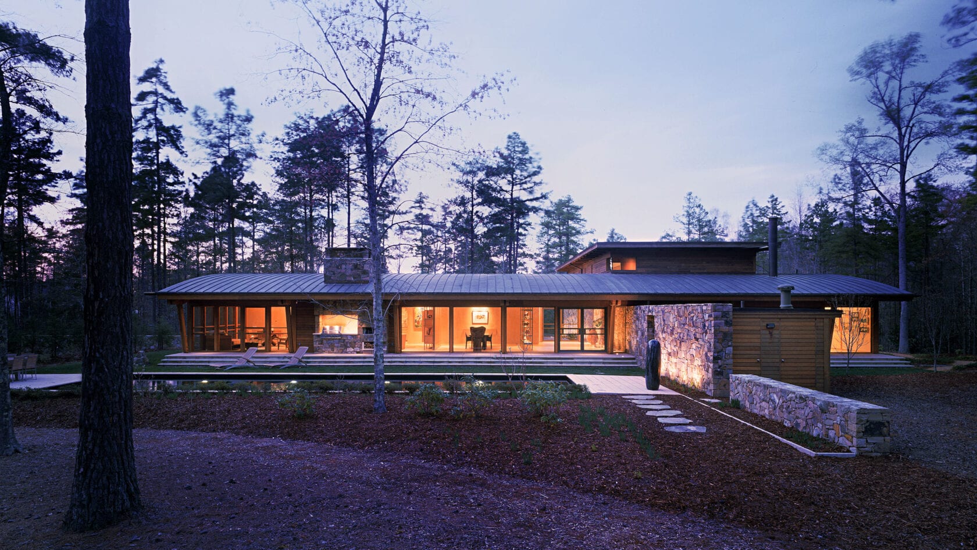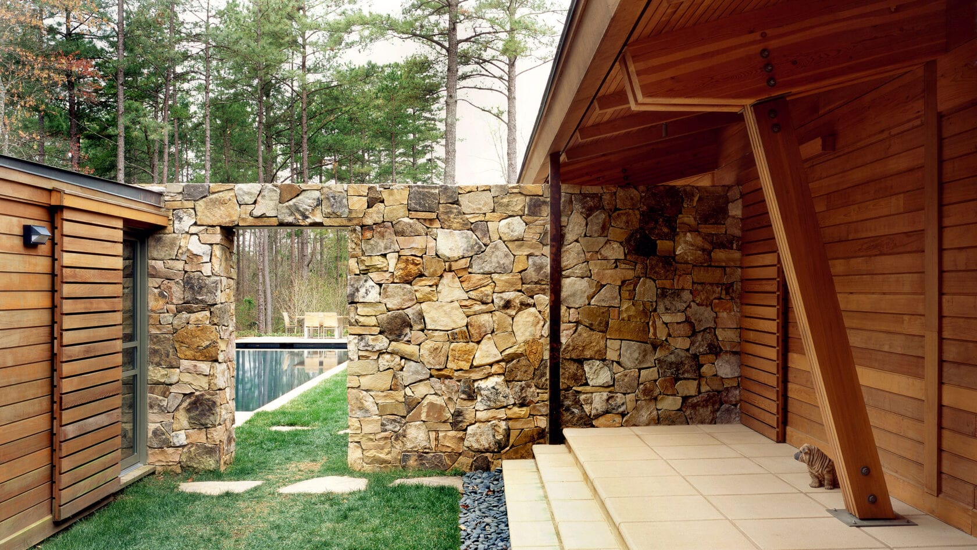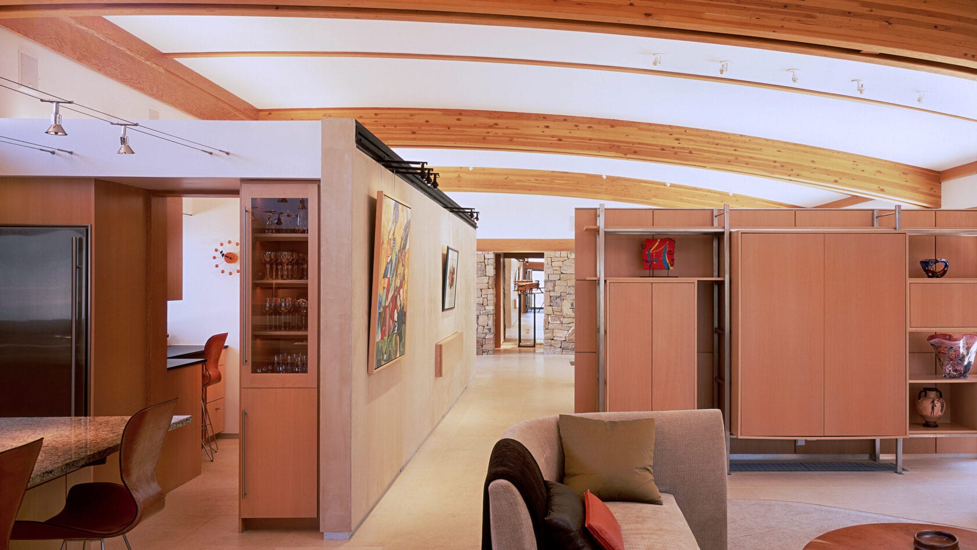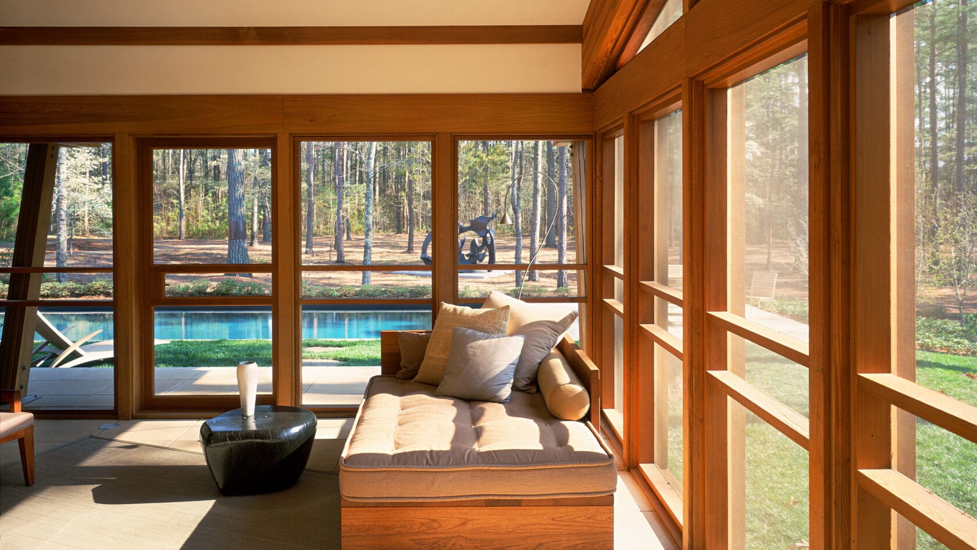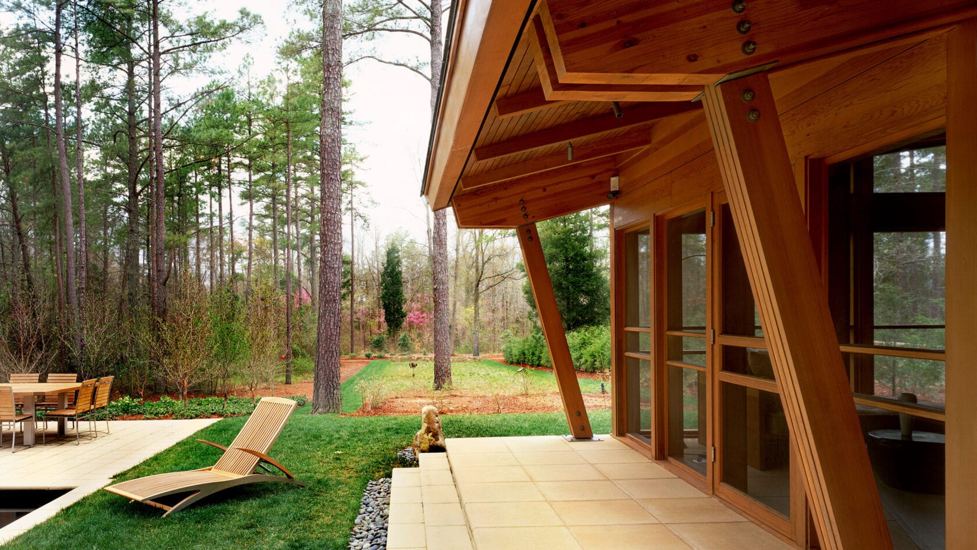Native To Place
Placing the building on an axis with specimen trees, the home’s spaces are organized around stone walls that extend through the house into the landscape.
Charlotte Residence,
Charlotte, North Carolina
The Charlotte residence’s design responds to the owners’ desire for a sensitively sited, sustainably designed home that celebrates the character of its five-acre wooded lot. A quiet palette of regionally sourced, low maintenance materials, including reclaimed cedar siding, fieldstone walls and limestone flooring, reinforces the clarity of the design and emphasizes the connection to place. Through the development of several custom details, the family’s collection of paintings and art glass are elegantly displayed. Daylighting strategies and abundant glazing provide access to views, extending the landscape into the house.
An outdoor sculpture collection and the pool are balanced with native fern and wildflower gardens, while a walking path and driveway are woven within the existing trees to preserve the site and maximize on-site stormwater retention. Geothermal heating and cooling, coupled with structural insulated panels and radiant in-floor heating, contribute to reduced energy demands and a quiet, comfortable environment.
Program
Single-family residenceStatus
Completed Fall 2002Team
William McDonough + Partners, Design Architect
Nelson Byrd Woltz, Landscape Architect
Sinclair, Pratt, Cameron, Structural Engineer
2RW Consulting Engineers, MEP Engineers
Awards + Certifications
ASLA Award of Merit in Residential Design, 2004
Featured in the National Building Museum’s House Exhibit, 2007-2008
