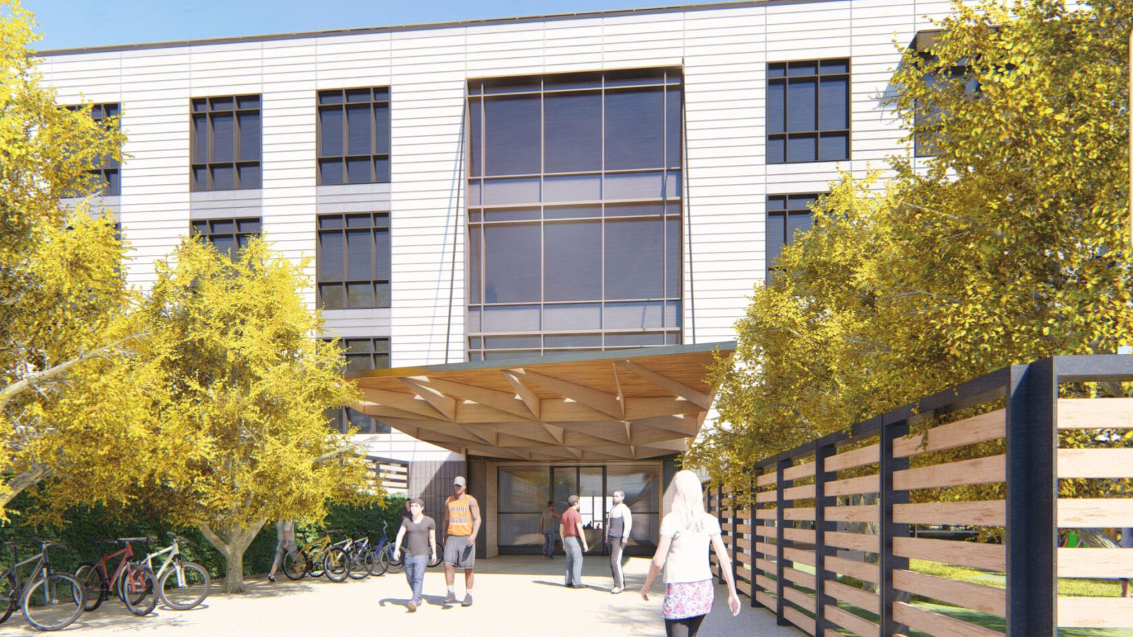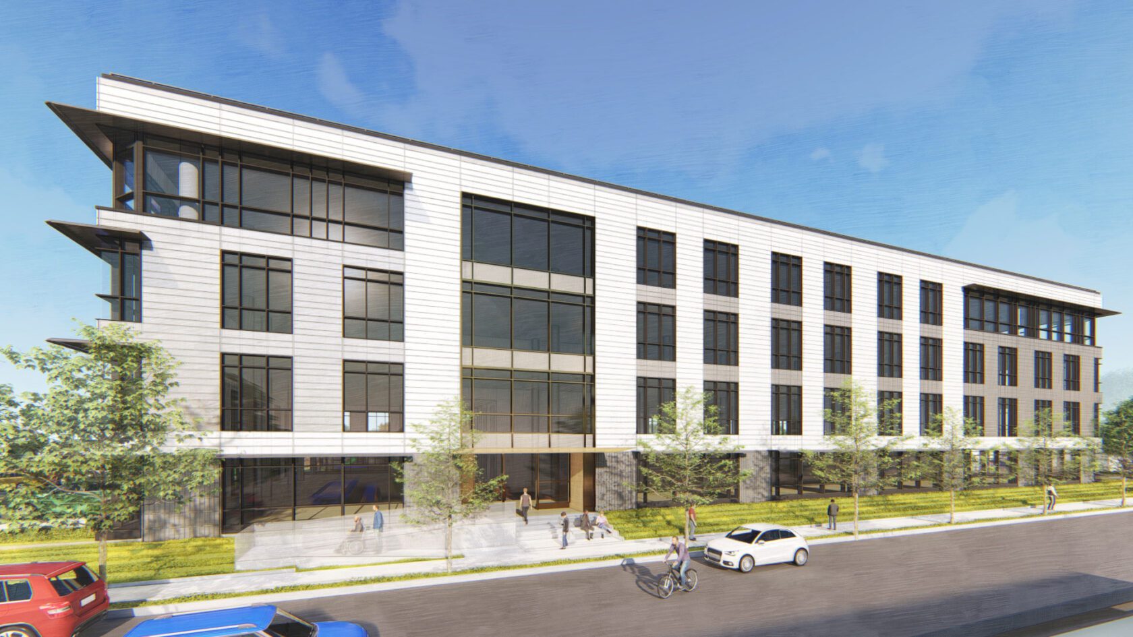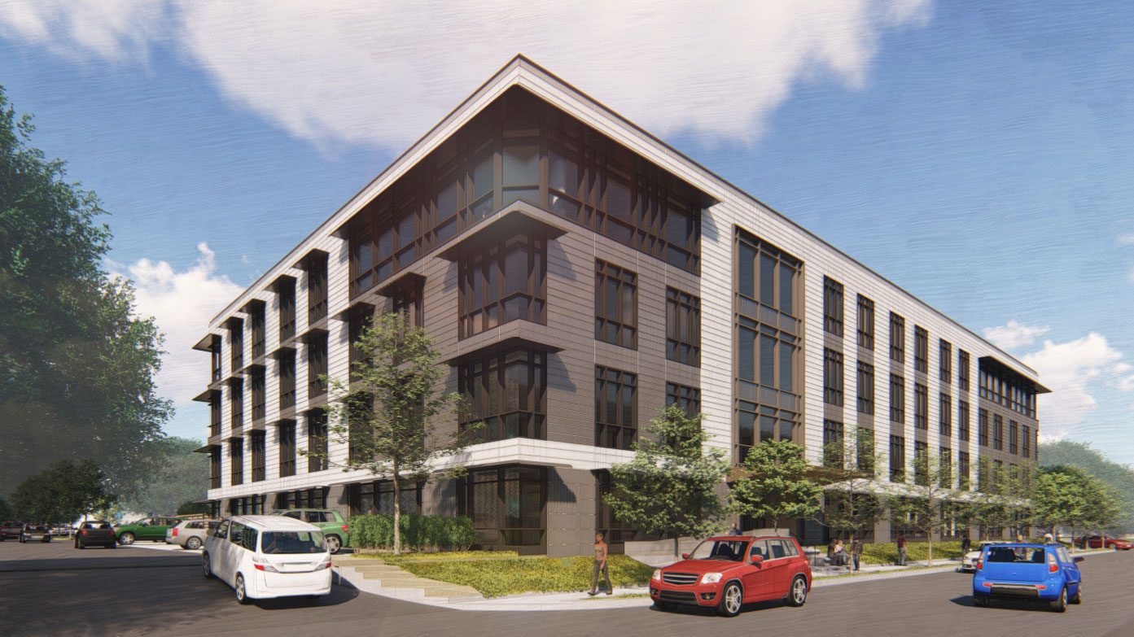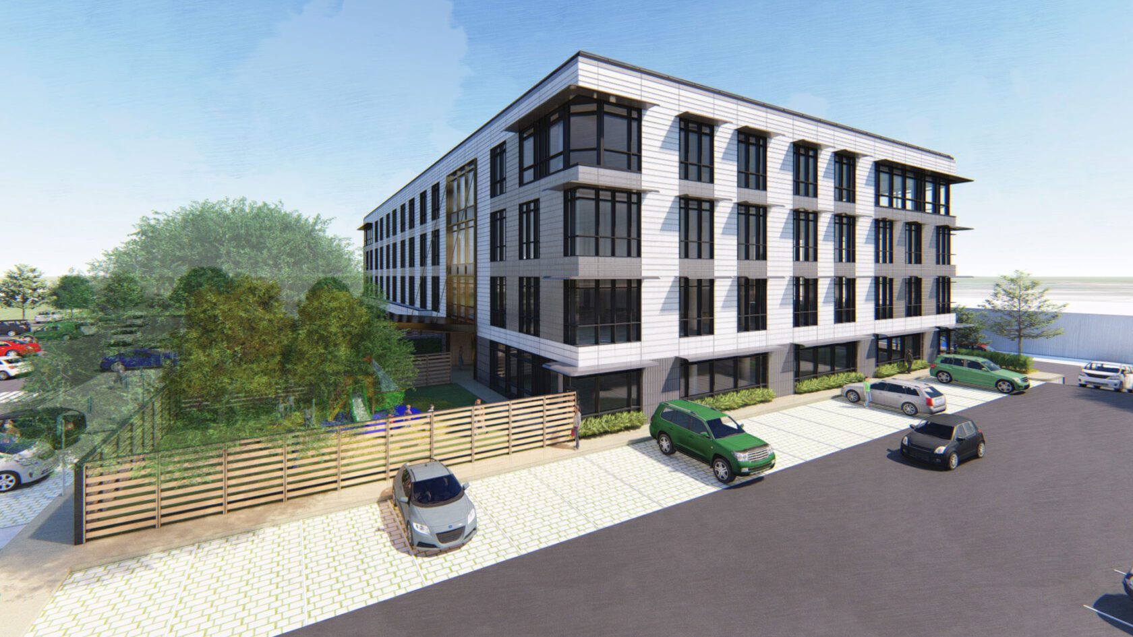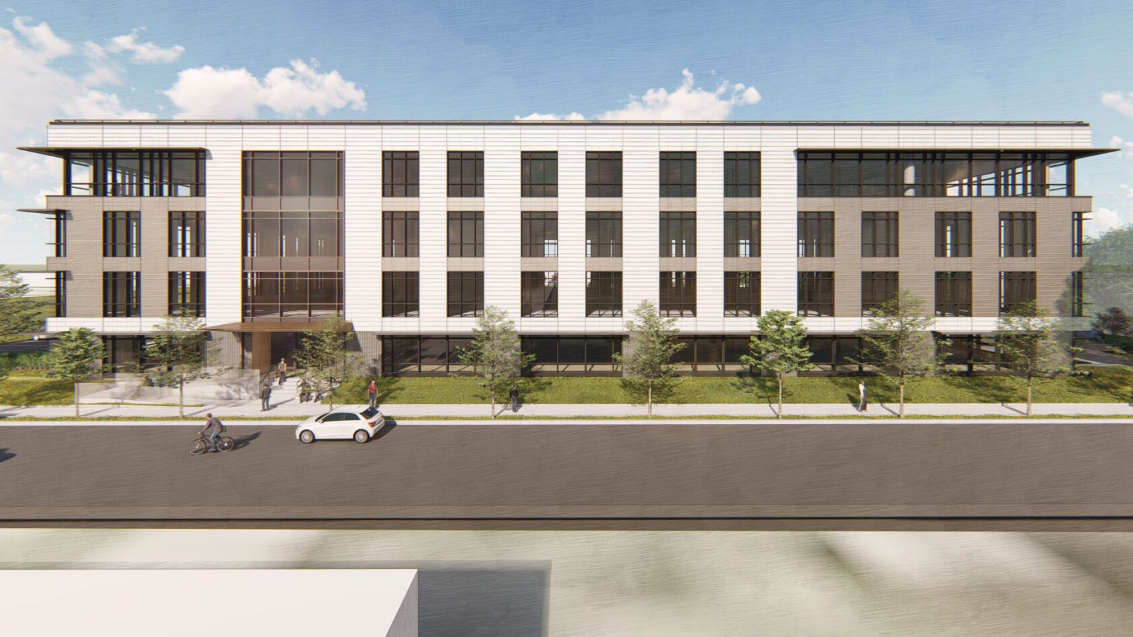Upward Economic Mobility in East Palo Alto
JobTrain will add new programs curated to address Silicon Valley’s evolving employment needs and Emerson will use its space for general office activities.
Center for Economic Mobility,
East Palo Alto, California
William McDonough + Partners are the design architects for Emerson Collective and JobTrains’s new Center for Economic Mobility in East Palo Alto, California with Arc Tec as the executive architect. The 100,000 sq. ft office building will be a collaboration with JobTrain, which will occupy two of the buildings’ four floors to conduct career-training services, an on-site preschool and youth services.
The development will be a concrete structure featuring glass-fiber reinforced concrete exterior skin and high-performance glazing. To aid in the building’s positive footprint, the project team designed the building with a carbon-sequestering concrete additive to reduce CO2 emissions. The building will also feature photovoltaic arrays, sunshades and operable windows. In keeping with WM+P’s aim to design buildings to be native to place, all landscaping is designed with flora that is native to California and requires minimal water usage.
Client
Emerson CollectiveProgram
Commercial officesArea
100,000 square feetStatus
DevelopmentTeam
William McDonough + Partners, Design Architect
Arc Tec, Executive Architect
Vance Brown, General Contractor
