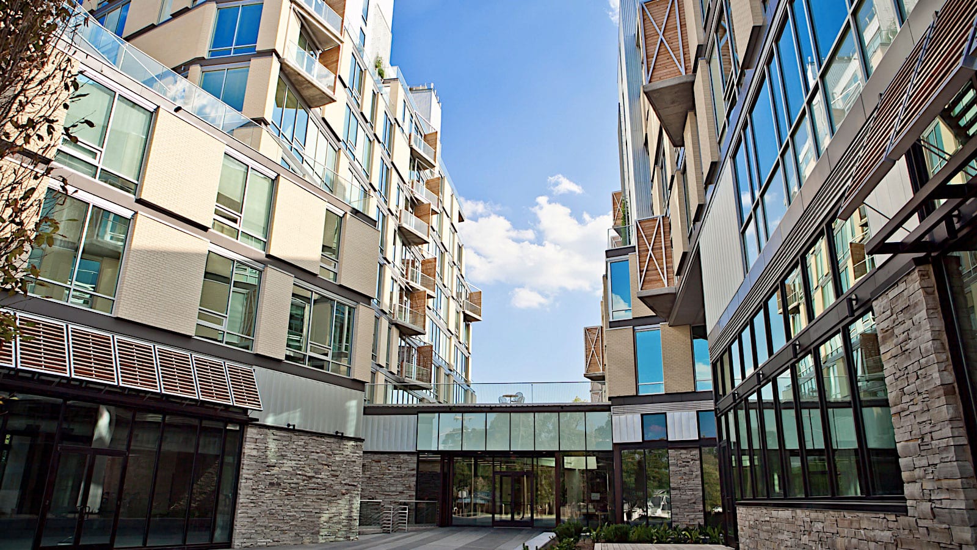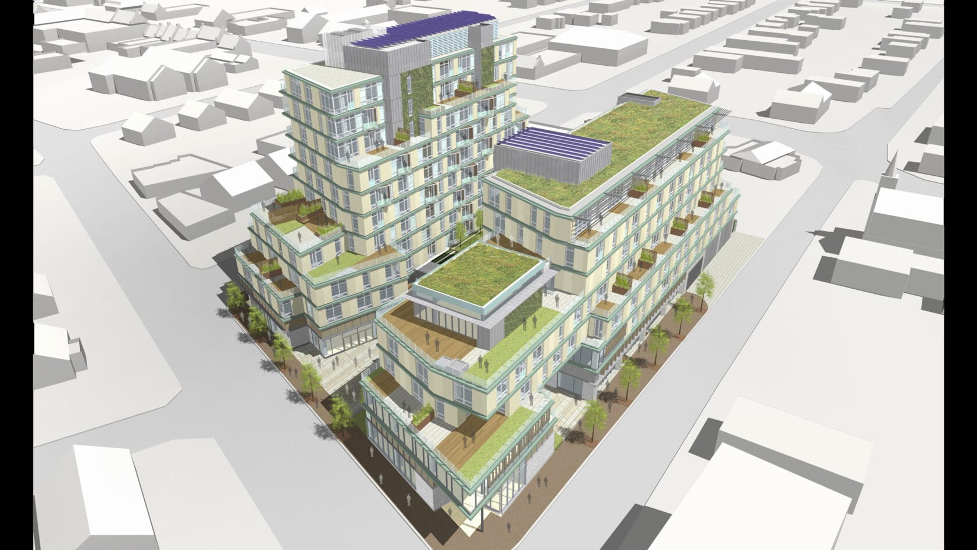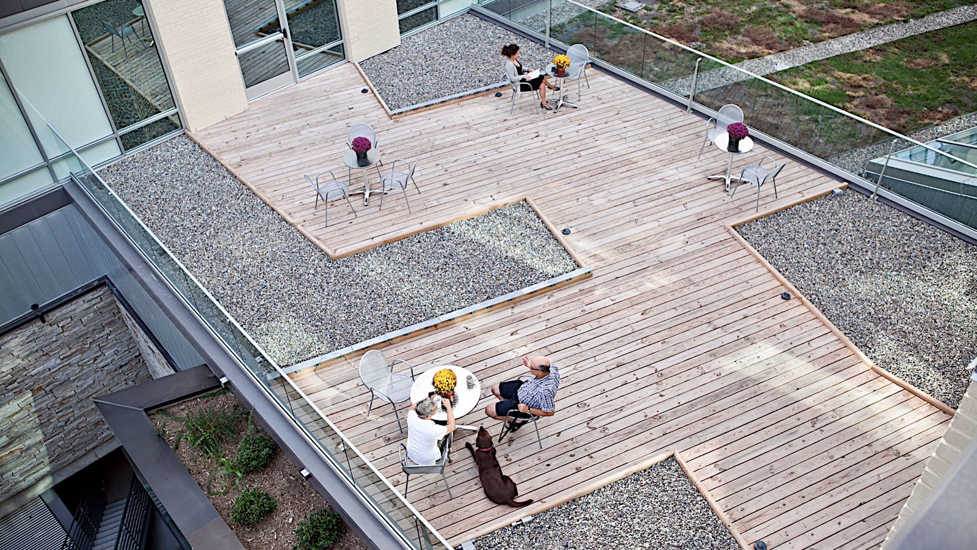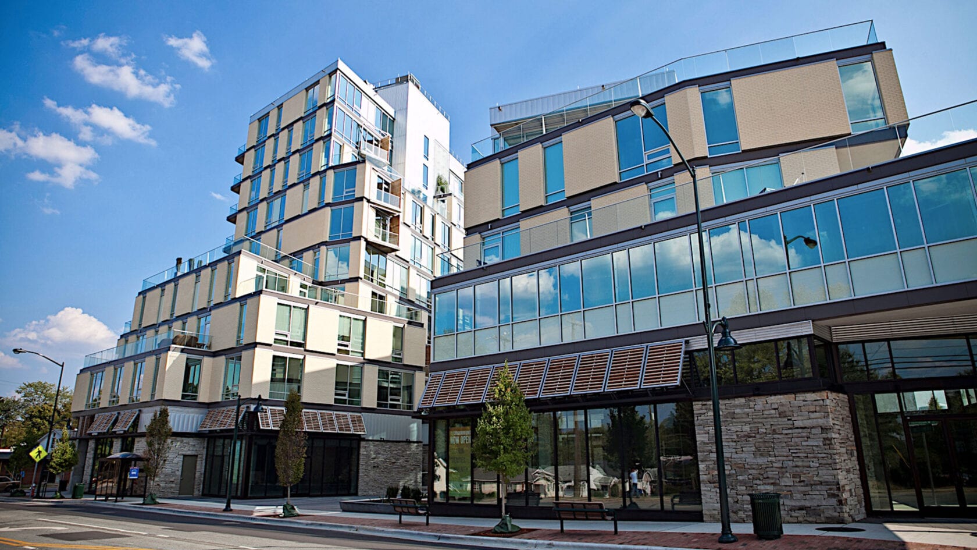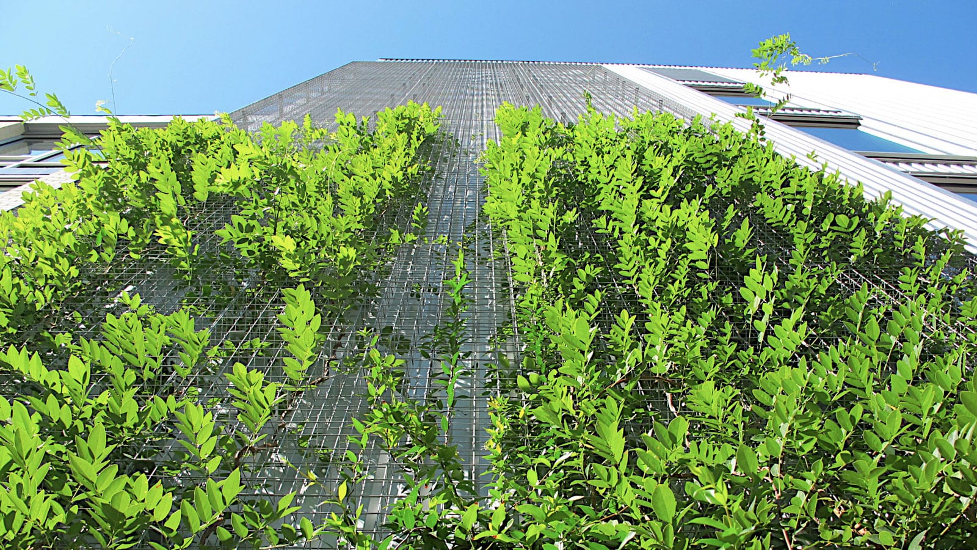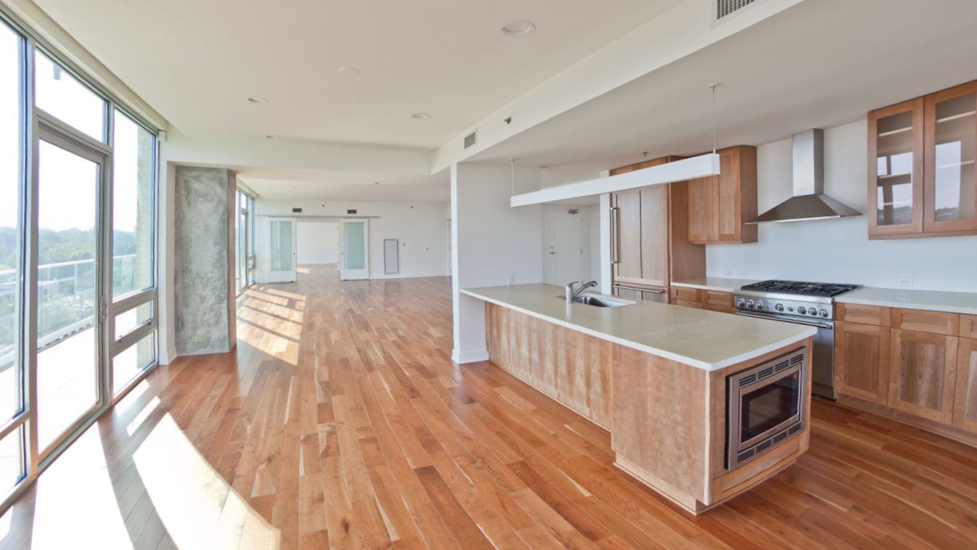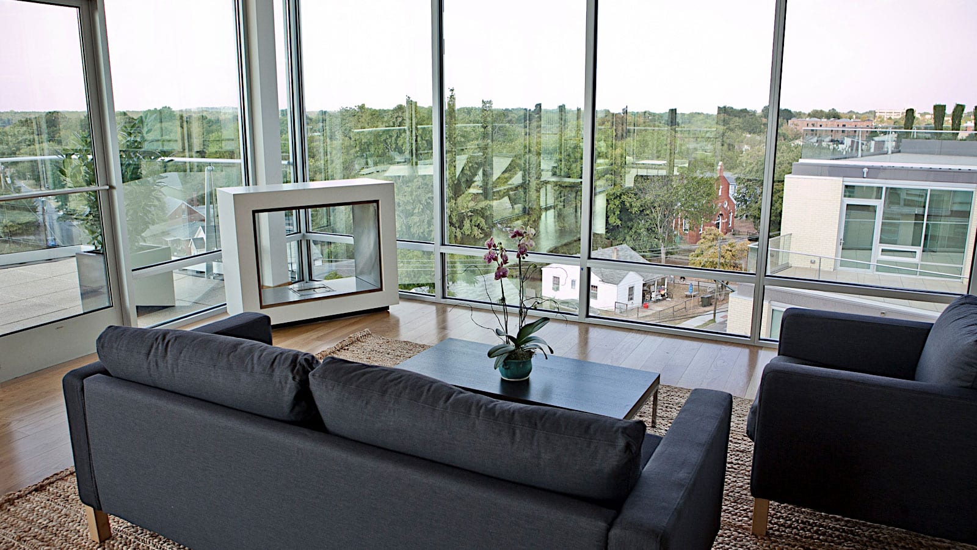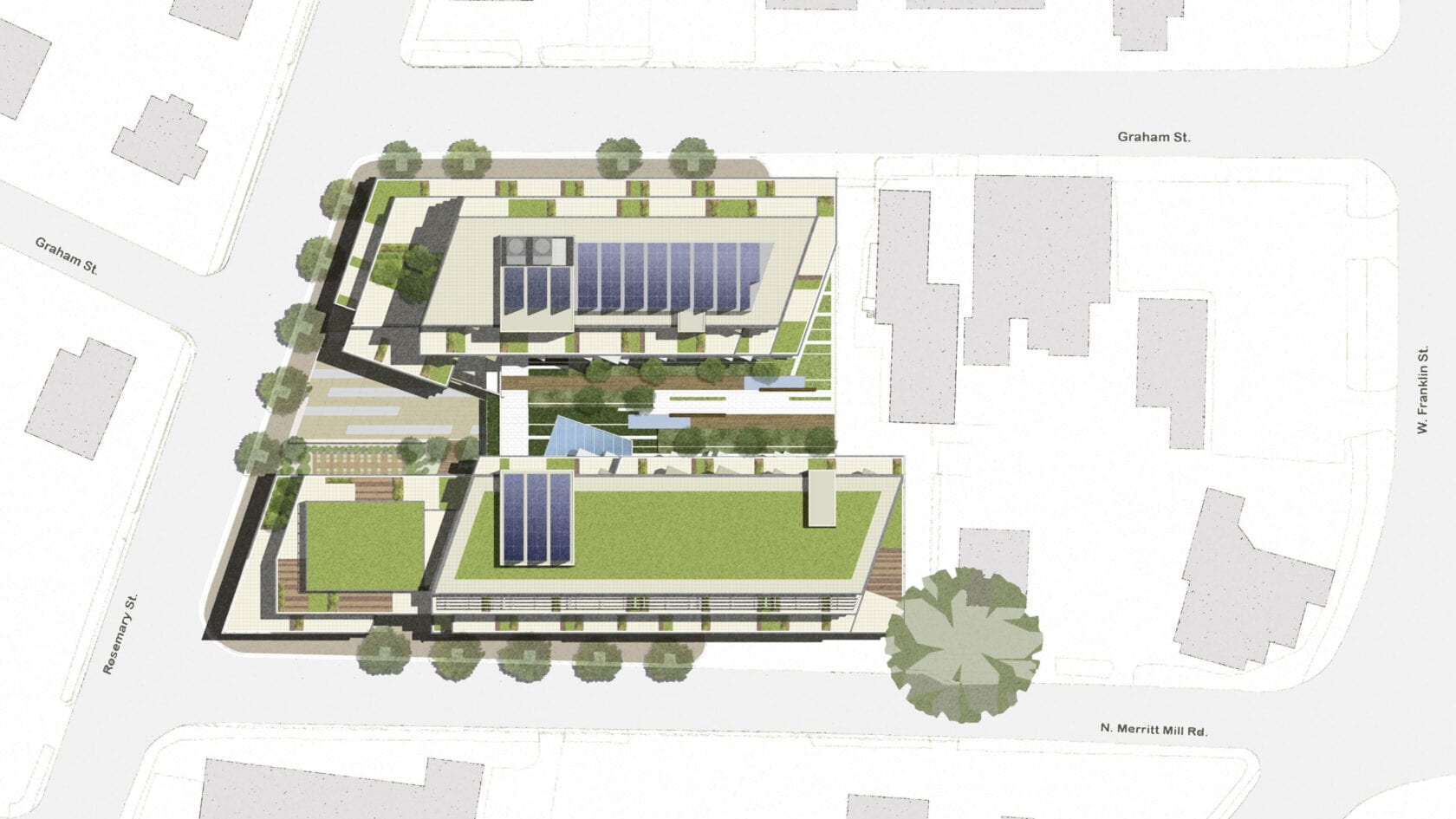Intelligent Growth
Envisioned by our client as a model for conscious living, Greenbridge offers a positive strategy for suburban areas by demonstrating smart growth principles in action.
Greenbridge,
Chapel Hill, North Carolina
The site, located between two existing town centers and their infrastructure, discourages sprawl. The client’s goal for a dense, urban community is enhanced by WM+P’s sensitive massing and orientation and optimized use of materials and resources that are regionally appropriate. Through a series of terraces and a large central courtyard, sunlight penetrates all public areas, offices and apartments. The design optimizes energy use, comfort, individual control, feedback and adaptability. Roof surfaces will be productive—used to grow plants and food, generate power, and provide places to play and rest. As the first mixed-use residential project in North Carolina to target LEED Gold, Greenbridge is poised to be a catalyst for the region and an exemplar of intelligent growth.
Client
Greenbridge Developments LLCProgram
Mixed-use residential, office and retailArea
215,000 square feetStatus
Completed 2010Team
William McDonough + Partners, Design Architect
GGA Architects, Architect of Record
Sitzer Spuria Studios, Inc., Interior Design
Coulter, Jewell, Thames, Civil Engineer
Flack + Kurtz, Electrical and Mechanical Enginner
Dunbar, Milby, Williams, Pittman + Vaughn, Structural Engineers
Siteworks, Landscape Architect
Weaver Cooke Wilson, General Contractor
Tillotson Design Associates, Lighting Designer
Awards + Certifications
Featured in the National Green Building Museum’s Greenhouse Exhibit, 2008-2009
