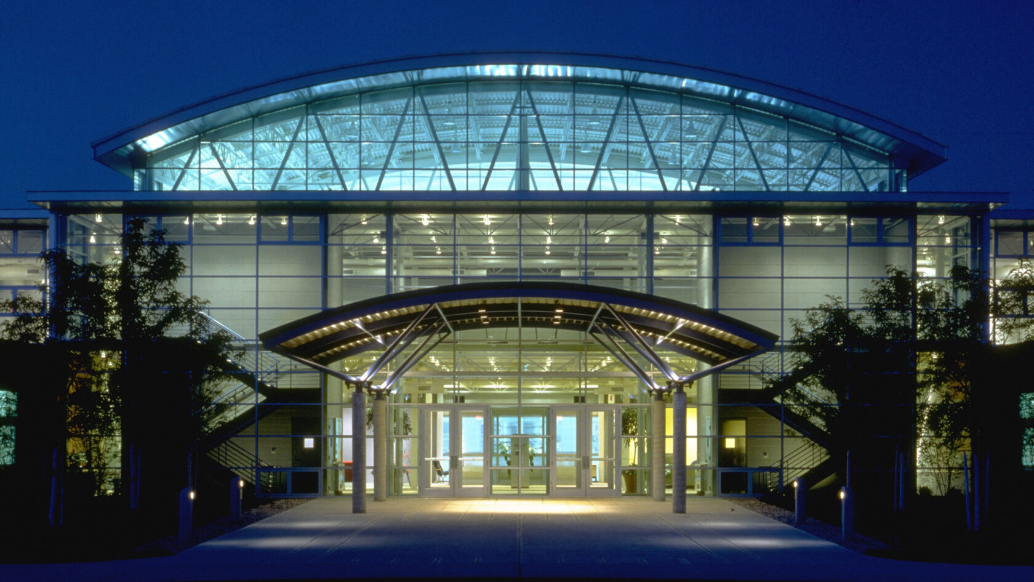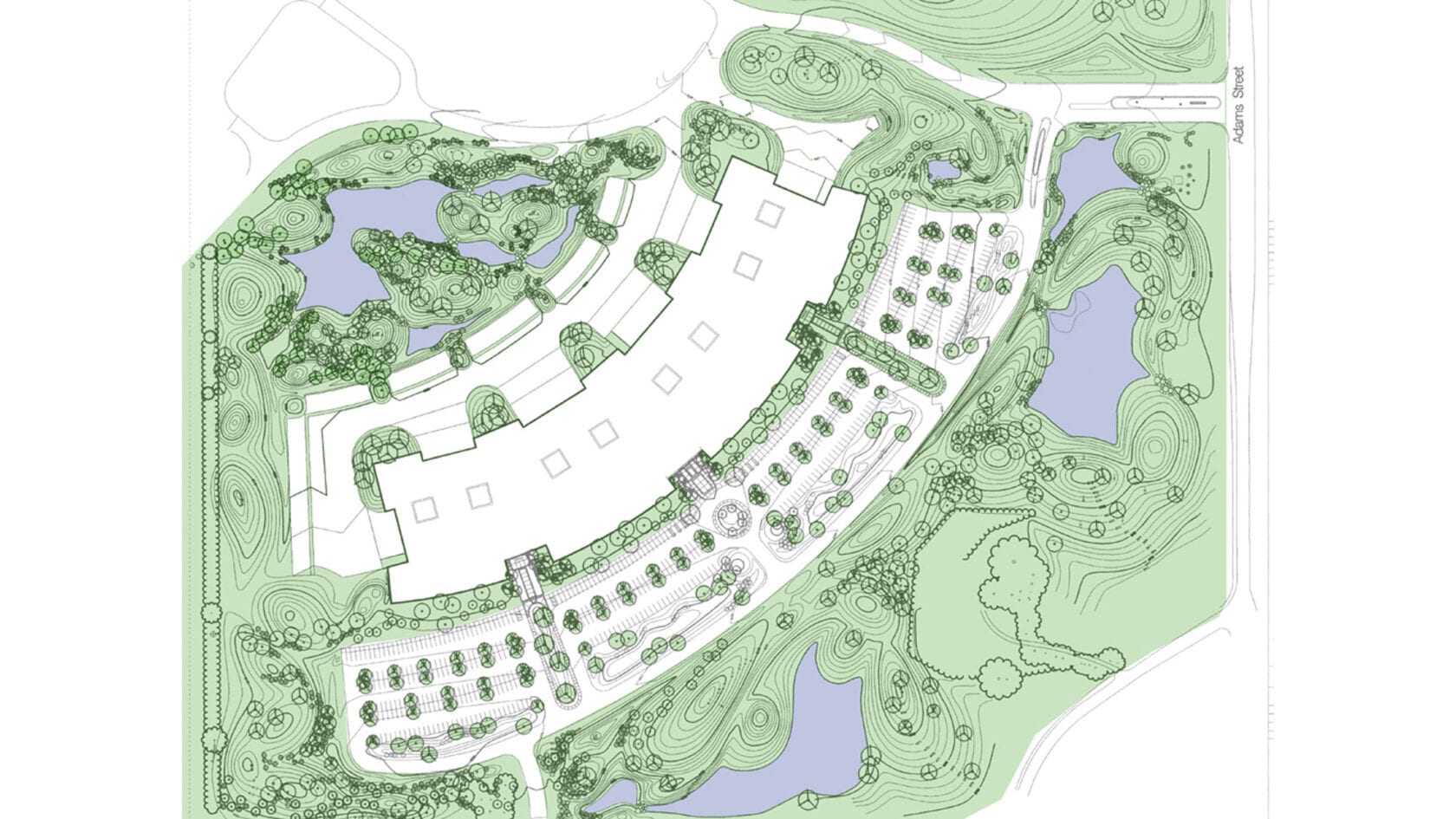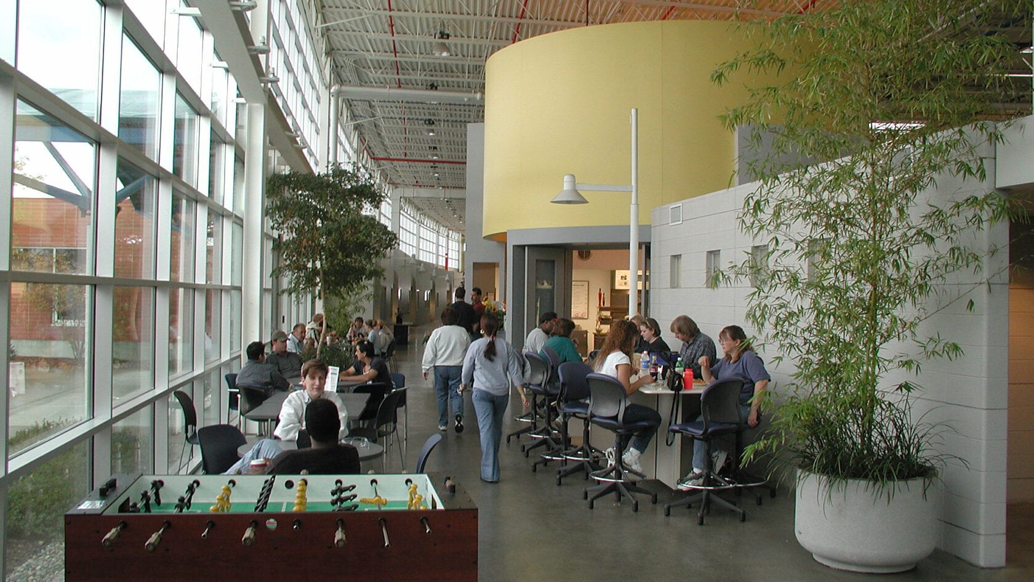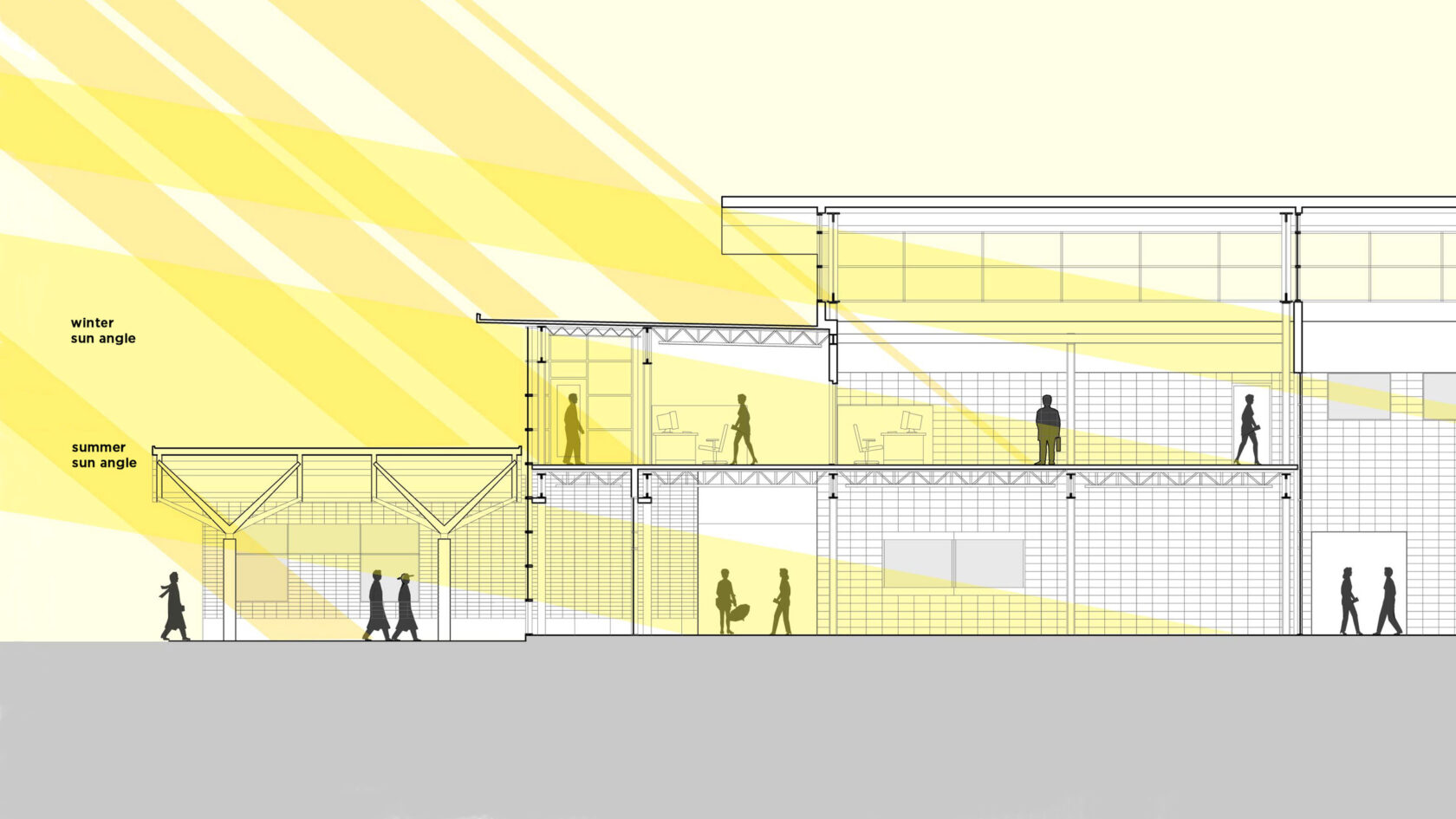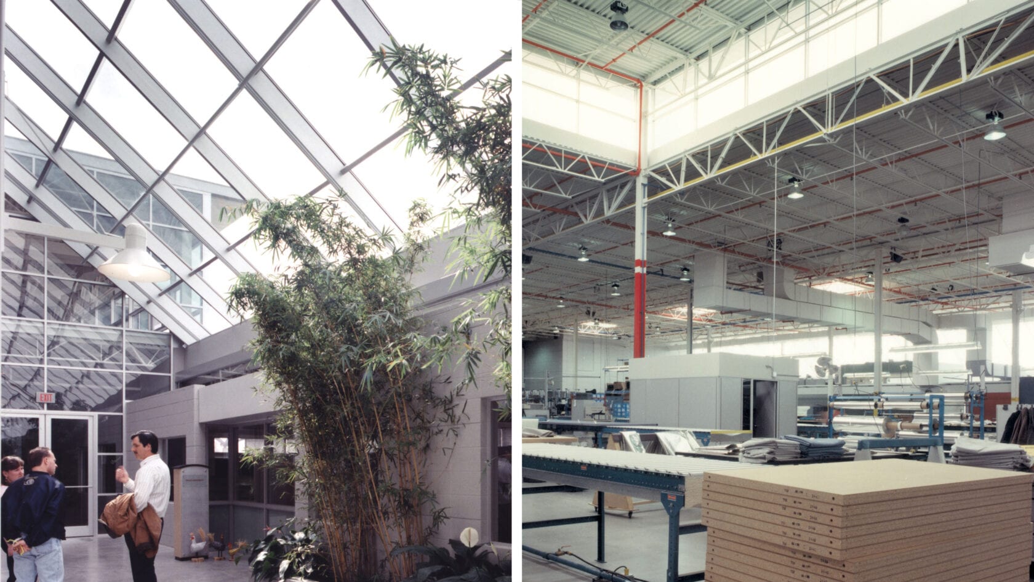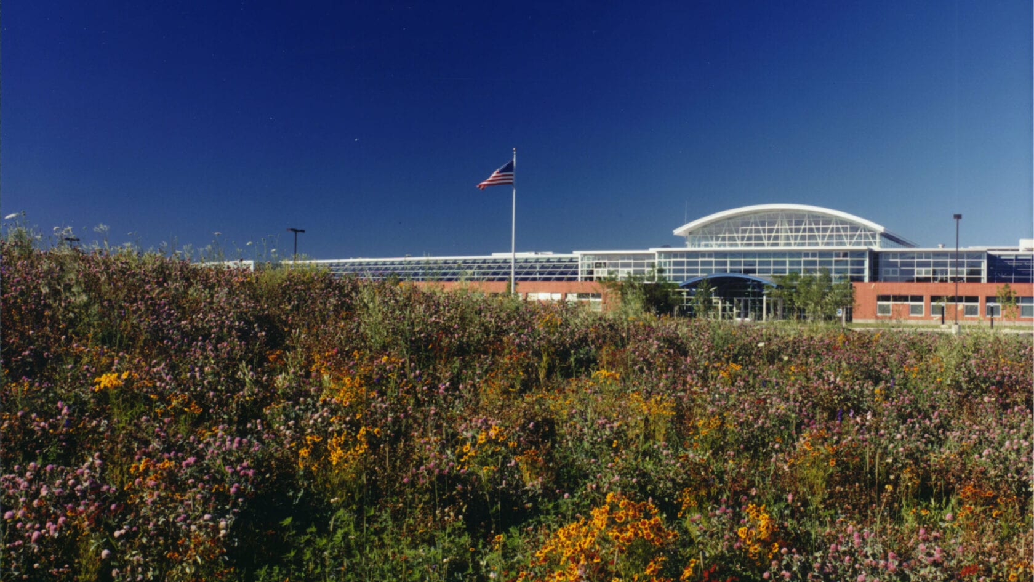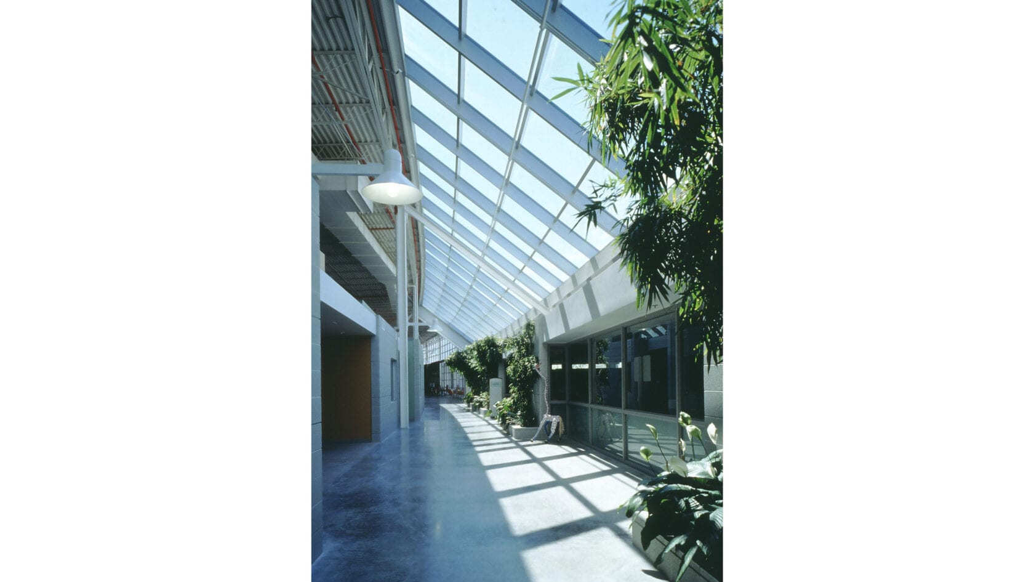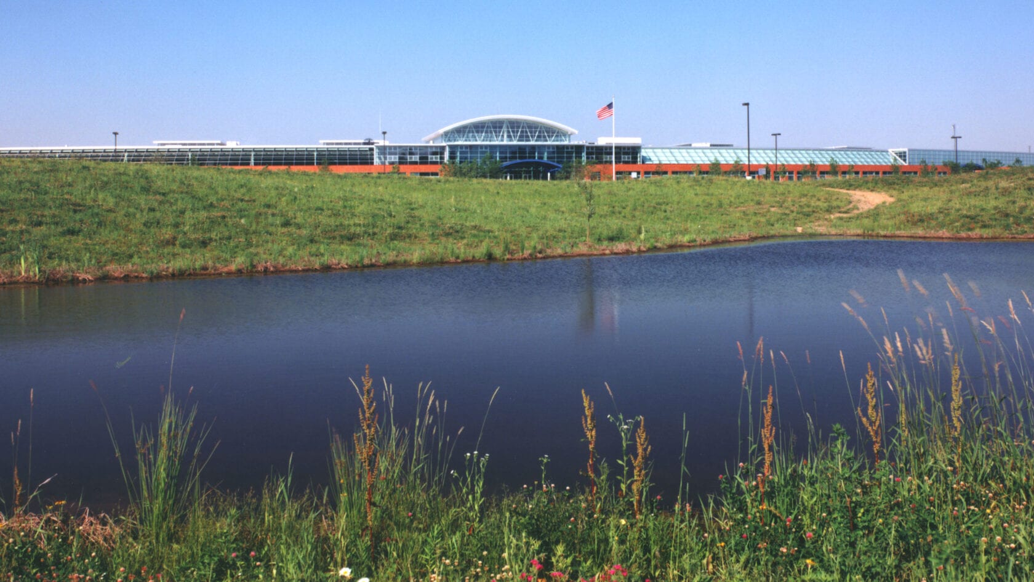Good Design Is Good Business
The GreenHouse Factory increases occupant health and productivity while providing connectivity to nature.
Herman Miller “Greenhouse” Factory & Offices,
Holland, Michigan
Winner of an inaugural “Good Design Is Good Business” Award from Business Week/Architectural Record, the Herman Miller “GreenHouse” office and manufacturing facility is a case study in how an eco-effective design approach can enhance occupant health as well as corporate productivity and profits.
The GreenHouse’s interior and exterior landscapes are visually integrated with the site. Maximum interior daylighting and fresh air in both office and manufacturing spaces optimize its occupants’ comfort, health and communication while yielding responsible, cost-effective operations. All spaces feed into The Street, an open corridor that runs the length of the building. This urbane public space connects people across departmental lines and to nature with views to the outside. These connections have led researchers to strong evidence that enhanced habitability is associated with increases in psychological and social well being.
Client
Herman MillerProgram
Light manufacturing and officesArea
295,000 square feetStatus
Completed 1995Team
William McDonough + Partners, Design Architect
Verburg & Associates, Architect of Record
Pollack Design Associates, Landscape Architect
Robert Segar, Consultant
Awards + Certifications
AIA Committee on the Environment Top Ten Environmental Buildings, 1997
Business Week/Architectural Record Good Design Is Good Business Award, 1997
AIA Central Virginia Honor Award, 1998
International Development Research Council, Award for Distinguished Service in Environmental Planning, 1995
