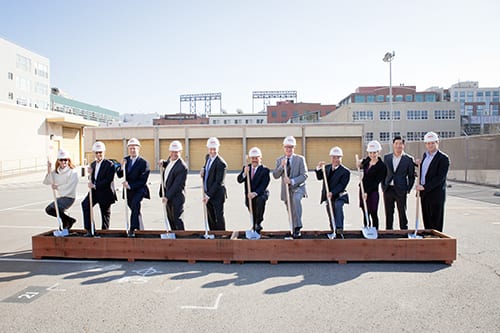San Francisco, CA – December 19, 2013 – William McDonough + Partners designs 333 Brannan to deliver a South of Market appeal while offering all of the advantages of new, green, energy efficient modern office space for Kilroy Realty Corporation. Today, Mayor Ed Lee joined the breaking-ground ceremony to kickoff construction for the 180,000 square foot, which will offer six levels of office space, ground floor retail, and a roof garden.
William McDonough + Partners is designing 333 Brannan to achieve LEED® Platinum certification and applied the Cradle to Cradle® framework to design the facility, supporting human and ecological health, being resource effective, and respecting SoMa’s historic district aesthetic. The building will focus on efficiency and quality by incorporating an average floor plate size of 31,800 square feet with a design that allows for ample natural light and 100% outside air. This will benefit occupants with an interior environment that supports health and well-being. The exterior front entry on Brannan and the courtyard on the Stanford alley combine brick, energy efficient glass, metal and concrete, for historical and industrial neighborhood harmony.
“Working with Kilroy Realty on this project has been a pleasure for our team,” said David Johnson, Partner and Managing Director at William McDonough + Partners. “Kilroy’s commitment to design quality and environmental and community responsibility—and their understanding that these are completely intertwined—has resulted in an infill project that will be a model for its neighbors. This development organization has a long view, and they understand the value of designing buildings that can improve over time,”
The building is being designed in an area that will employ eco-district strategies, and is therefore being designed as part of an urban micro grid that will share electrical energy, heating, and cooling between neighboring buildings. The building will have integrated photovoltaics on the roof, which will supply a portion of the base building’s energy needs and expected to reduce energy usage by 26%. On-site water capture and reuse will reduce potable water demand by an expected 45% and landscaped courtyards will be planted with native drought resistant species, after the shade gardens of the headlands.
“The transformation now taking place in commercial real estate design is profound and San Francisco is At the leading edge,” said John Kilroy, Jr., Kilroy Realty’s chairman, president, and chairman. “Working with creative partners like William McDonough + Partners and a supportive city leadership, Kilroy is committed to developing properties like 333 Brannan Street that are aesthetically appealing, environmentally innovative and deliver the quality work environment essential to attracting and retaining employees.”
333 Brannan is located in the bustling and burgeoning South of Market district where morning through evening there is a constant flow of activity. The area is becoming a vibrant hub for a live, work, and play lifestyle with its close proximity to restaurants, AT&T Park, the Caltrain station, Muni and new businesses. William McDonough + Partners has designed the facility to accommodate alternative mobility strategies that will include bike racks, an on-site car share program, and electric vehicle charging stations, to support this urban, transit-friendly, infill project.
ABOUT WILLIAM McDONOUGH + PARTNERS
William McDonough + Partners is an architecture and urban design firm with offices in Charlottesville, Virginia, and San Francisco. The firm applies a positive, principled design philosophy based on Cradle to Cradle® thinking, which takes its cues from living systems and seeks to expand on enduring standards of quality. To learn more visit: www.mcdonoughpartners.com and www.mcdonough.com. Cradle to Cradle® is a registered trademark of MBDC.

