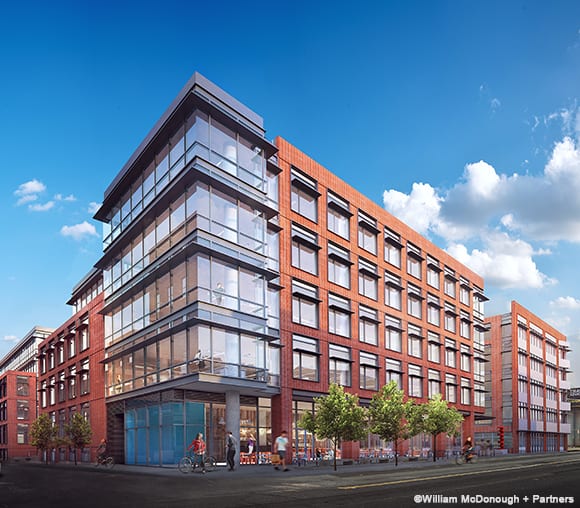By George Calys
Published in The Architect’s Newspaper, May 9, 2014
William McDonough & Partners designs a green home for Dropbox.

COURTESY WILLIAM McDONOUGH + PARTNERS
333 Brannan Street
Architect: William McDonough & Partners
Client: Dropbox
Location: San Francisco
Completion: Summer 2015
Leading green architecture firm William McDonough & Partners has designed an ultra-sustainable office building for cloud storage company Dropbox. Located at 333 Brannan Street in San Francisco, the facility is at the heart of the city by the bay’s South of Market “ecodistrict.”
Passive energy saving tactics include concrete and masonry construction to create thermal mass, a super-insulated building skin, and operable windows with light shelves. Two active strategies may be a first for a San Francisco tech building: rain water collection designed to reduce water usage by 55 percent compared to similar structures and a roof-mounted biogas turbine to generate electricity for Dropbox as well as neighboring buildings. The project is seeking LEED Platinum certification.
The 6-story, 180,000-square-foot building has floor plates ranging from 27,000 to 31,000 square feet. It features two courtyards that break up the massing as well as a roof with 360-degree views. The outdoor spaces are landscaped to create a butterfly habitat.
Architect David Johnson, a partner at William McDonough + Partners, said that “exposed materials give the building a ‘tech’ aesthetic” even though it is new construction.
RELATED:
William McDonough Development Project Lures Dropbox | William McDonough + Partners
333 Brannan | William McDonough + Partners
