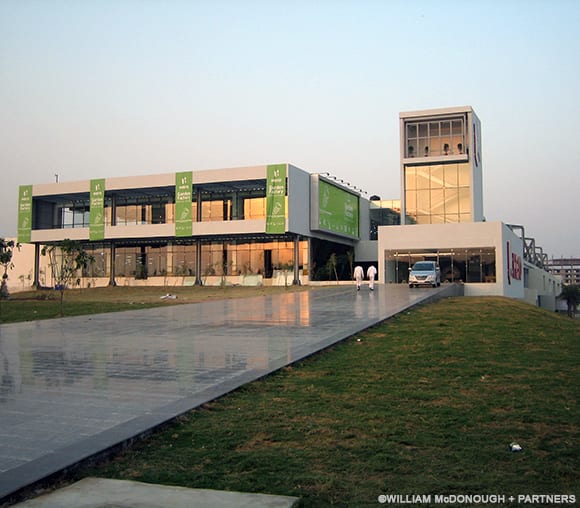CHARLOTTESVILLE, VA, Oct. 21, 2014 /PRNewswire/ — Internationally acclaimed architecture firm William McDonough + Partners announced today the opening of a global factory and parts facility for Hero MotorCorp. Hero MotoCorp is the world’s largest manufacturer of two-wheeled automotives, and has officially opened the site for production in Rajasthan, India. Dubbed a “Garden Factory” by architect, author, and globally recognized thought leader William McDonough, the project showcases the company’s commitment to sustainability and the health and happiness of its workers. Drawing from the philosophy that a modern factory is capable of producing much more than just goods, the Hero plant has been built with various sustainable design features in mind, including the building’s generation of electricity from solar PV panels, clean filtered indoor air, irrigated water for local vegetation, cool ambient temperatures, carbon dioxide for feeding vegetation, locally-produced food, and the creation of jobs for the surrounding community.
Hero’s facility demonstrates the possibilities in the future of manufacturing by blending state-of-the-art design that not only facilitates supply chain processes but also provides a pleasant, healthy, and beautiful work environment. Hero selected William McDonough + Partners to design this facility in order to help realize its mission of becoming “India’s greenest company.”
Architect and sustainability leader William McDonough offered the following comment for the building’s inauguration: “There is a persisting concept left over from the first industrial revolution that factories are dirty. When we hear of factories, many of us still think of smokestacks and the communities they’ve polluted. With Hero’s new facility, we’re showing a new path forward for clean production that enhances the quality of life for the people who interact in this building.”
One of the core innovative features in the plant’s design is the exoskeleton – a support structure located above the roof that frees up interior space to accommodate the manufacturing process while providing flexibility for future equipment changes. The support increases energy efficiency by reducing interior volume, allowing ambient temperatures to be more easily controlled. Large areas of the roof will be vegetated with native, drought-tolerant plants that will assist in capturing rainwater and shading the roof from the sun, resulting in a 20% reduction in air conditioning requirements. The diagonal steel bracing also supports a rooftop solar array without the need for additional structure. The south-facing solar photovoltaic panels will provide approximately 1.5 Megawatts of electricity to the building.
The building is designed to provide ample opportunity for observing the rhythms of the sun and weather via skylights and eye-level windows, which also decrease electricity costs by providing natural sunlight during work hours. These design choices were carefully implemented following studies that have shown that increased productivity is positively correlated with exposure to natural lighting and views of the outdoors.
The factory also makes use of a ‘bio-wall,’ an interior wall of vegetation that filters out contaminants. In tandem with the ductless, positively pressurized air handler in the facility, these purification measures will ensure that employees breathe in clean air throughout the workday.
An additional sustainability feature is the building’s rooftop greenhouses, which will serve for a variety of food production experiments (including hydroponics), with the end goal of delivering food to the facility’s canteen and the local community.
William McDonough + Partners collaborated with Hero MotoCorp to ensure the building communicates the company’s mission positively to the surrounding community, and has implemented public amenities such as a visitor center, viewing mezzanine, and tower that will help share the manufacturing experience and the history of the company with the public. In this way, the facility aims to share its sustainability mission and to serve as a modern example of clean industrial production.
William McDonough + Partners is well known for its pioneering work involving the integration of more sustainable features into modern industrial facilities. In early 2014, the firm released its designs for a new production facility for environmentally-conscious cleaning products manufacturer Method, which utilizes similar design approaches. William McDonough + Partners is also widely regarded for designing the living roof on Ford’s River Rouge facility, which at the time of completion in 2003 was the world’s largest green roof, and now serves as a dynamic ecosystem for over 35 local plant, insect and bird species.
ABOUT William McDonough
William McDonough is a globally recognized leader in sustainable development. Trained as an architect, McDonough’s interests and influence range widely, and he works at scales from the global to the molecular. Time magazine recognized him in 1999 as “Hero for the Planet,” stating that “his utopianism is grounded in a unified philosophy that—in demonstrable and practical ways—is changing the design of the world.” McDonough is the founder of William McDonough + Partners, and co-founder of McDonough Braungart Design Chemistry (MBDC), and the Cradle to Cradle Products Innovation Institute. McDonough co-authored Cradle to Cradle: Remaking the Way We Make Things in 2002 with German chemist Dr. Michael Braungart; the book is widely acknowledged as a seminal text in the sustainable design movement. The Cradle to Cradle methodology for safe, healthy building products has been incorporated into LEED v4, the latest version of the US Green Building Council’s rating system.
