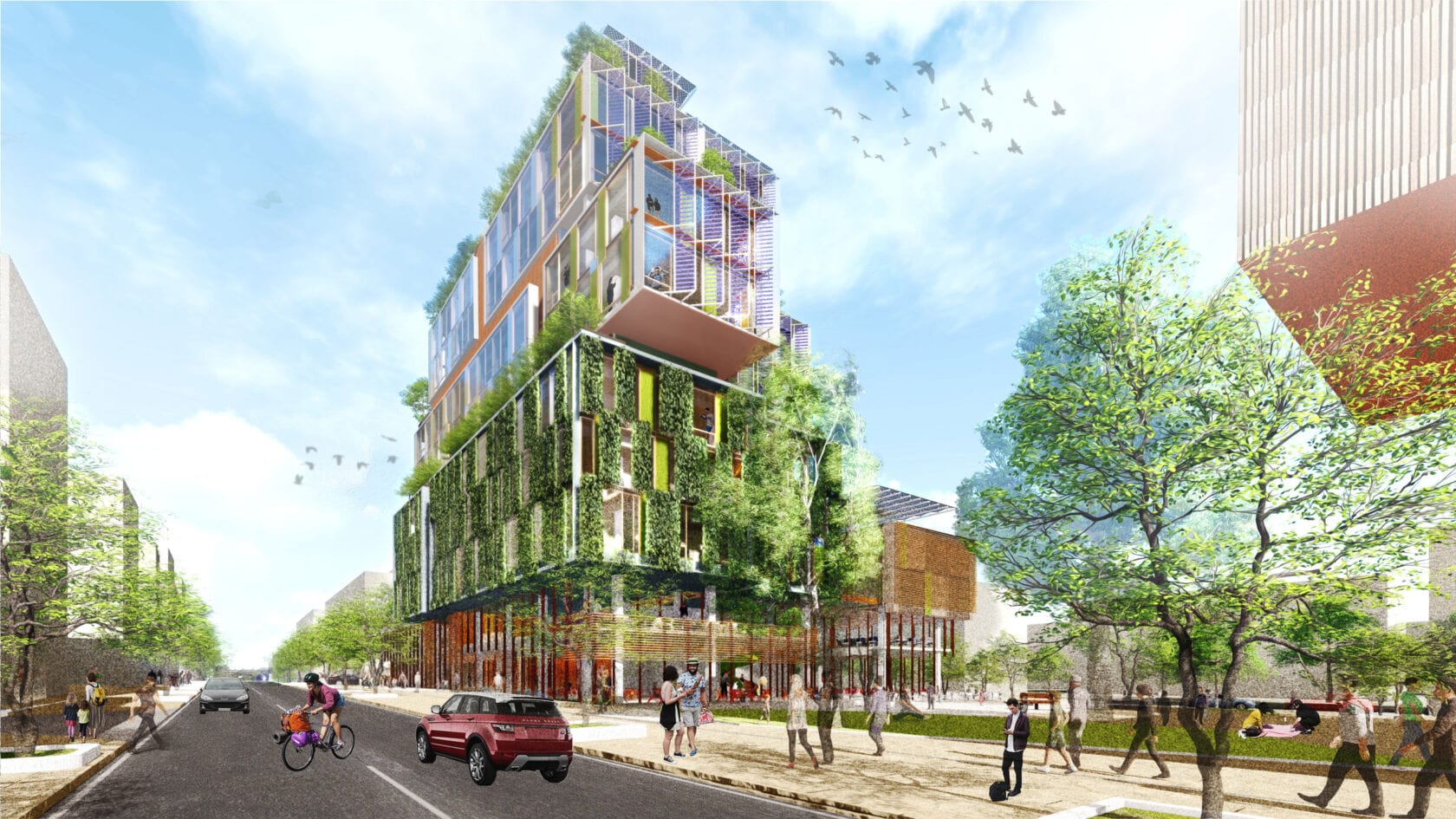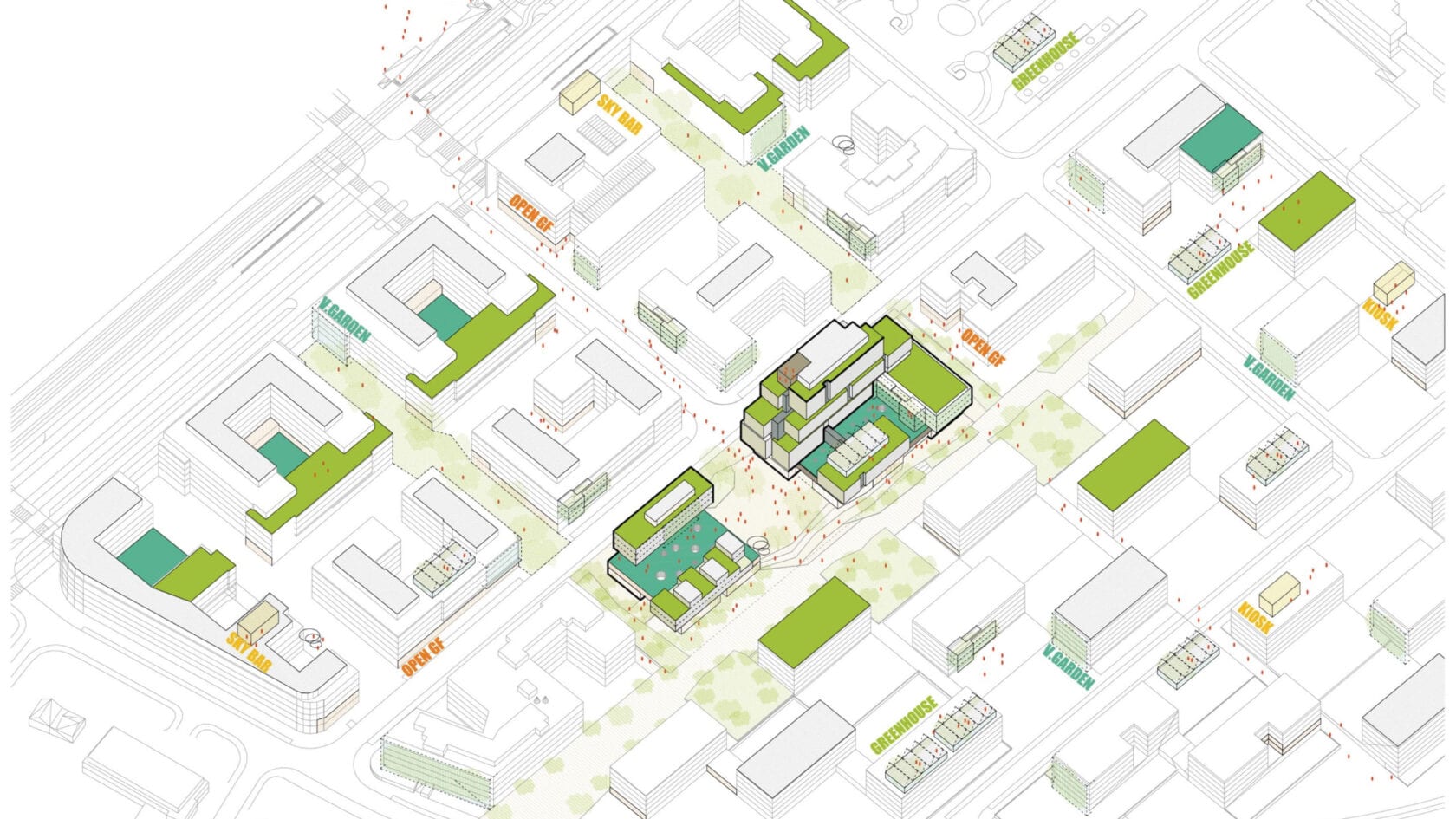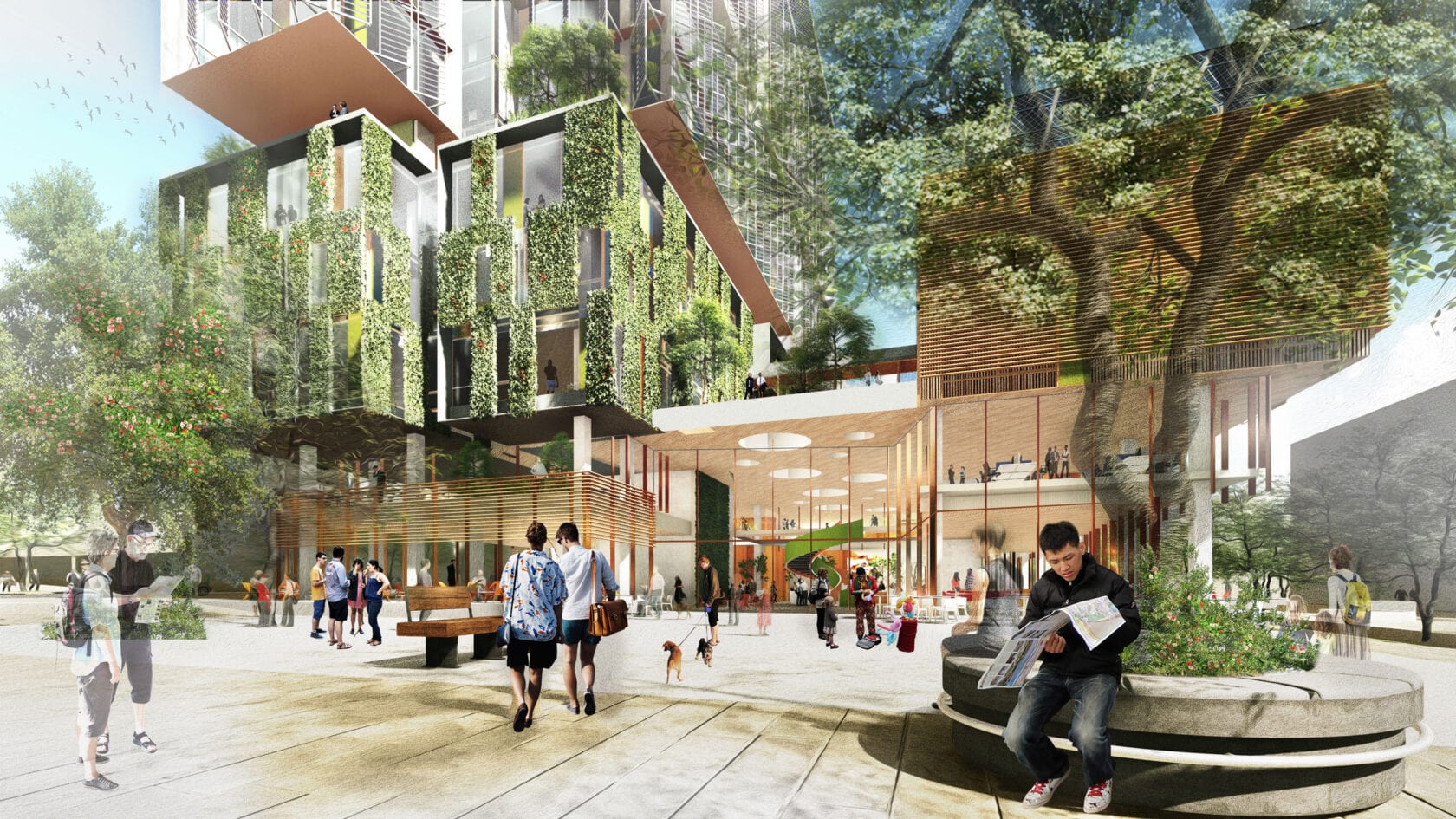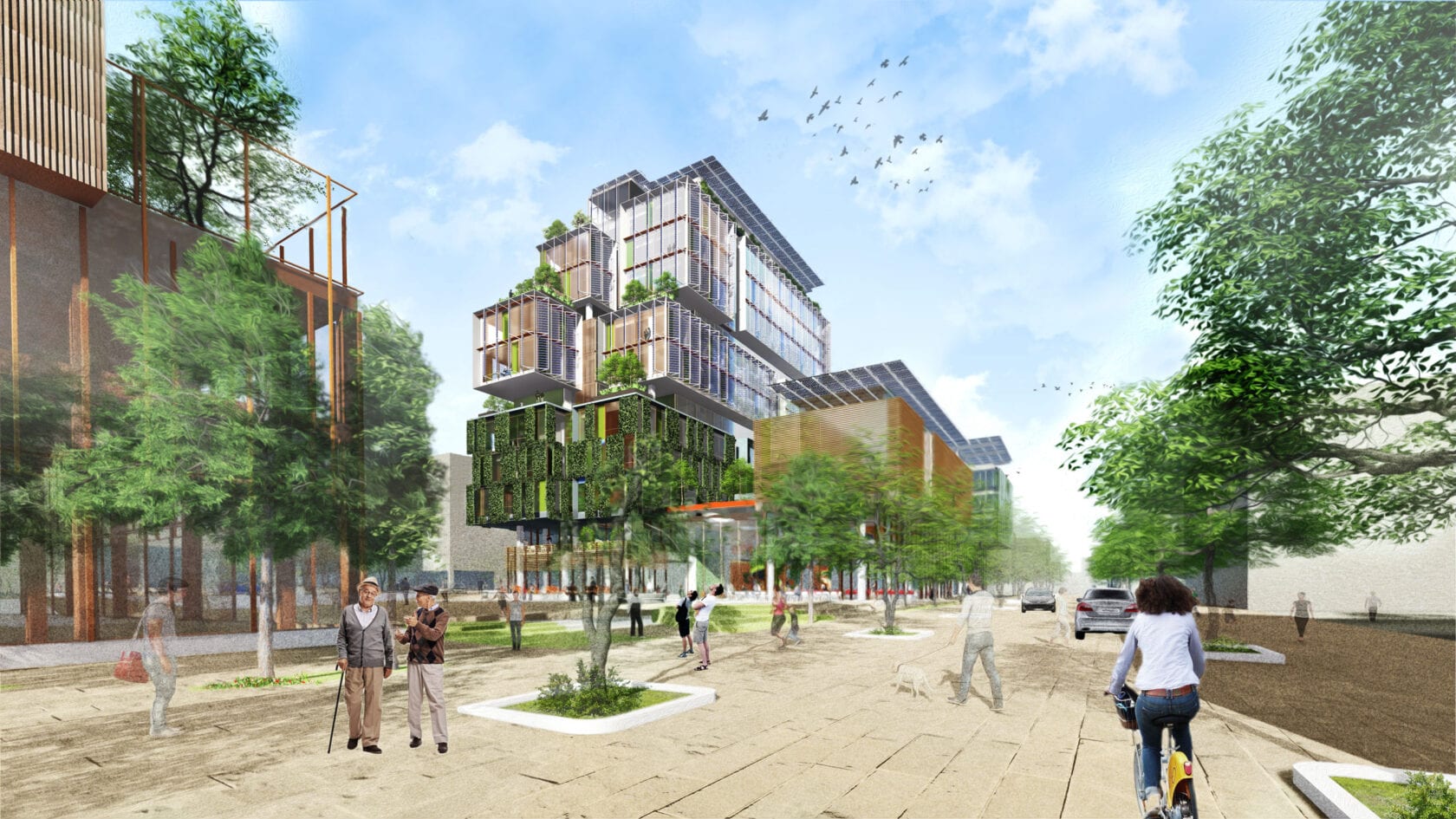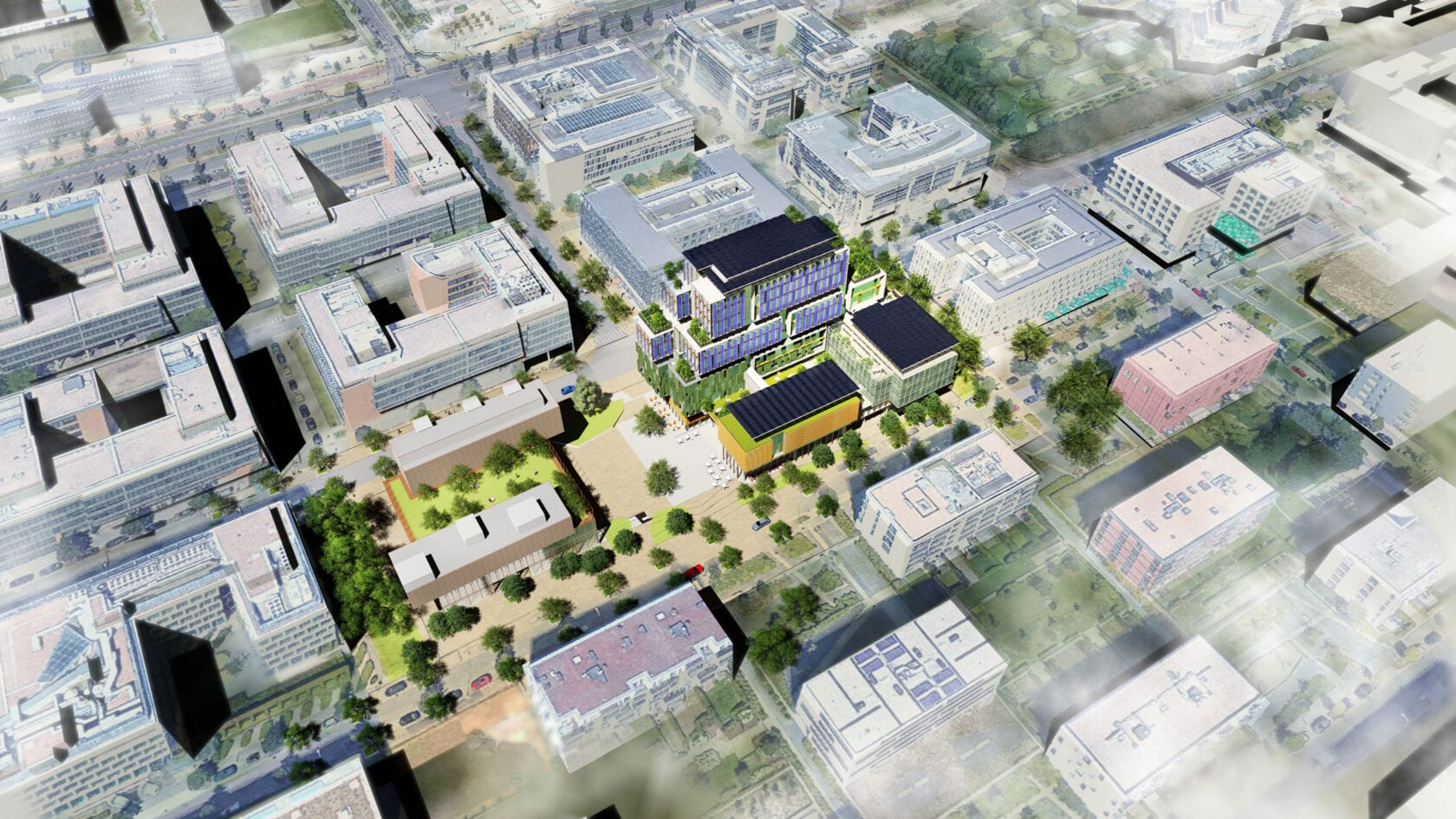Visions and Principles
Designed for resiliency and flexibility, the masterplan increases connectivity to the existing city, landscape and surrounding neighborhoods.
Grünewald Mixed Use,
Kirchberg, Luxembourg
Through a positively defined co-creation process, William McDonough + Partners collaborated with the Kirchberg Fund (Fonds Kirchberg) to develop a tender process framework that created a set of Visions and Principles which will unite the Grünewald, Kiem District and the Kennedy Süd-Zone in Luxembourg City.
WM+P is also the Master Plan and Design Architect for the Grünewald District site, a Cradle to Cradle-inspired, Mixed-Use District which will include a hotel (short-term stay), apartment/hotel (long-term stay), housing, offices and urban public spaces. Designed for resiliency and flexibility, the master plan increases connectivity to the existing city, landscape and surrounding neighborhoods, creating a central space for various communities and uses while also highlighting agricultural production as an experience and attractor.
Aiming to become an embodiment and extension of Kirchberg’s values, the master plan promotes concrete steps toward 100% renewable energy, enhanced biodiversity, positive water balance, material health, human and environmental well-being, and design for disassembly and recyclability. The Grünewald District will be an inspiration for the future of cities and agro-business as well as a model for circular design and thinking.
Client
Fonds KirchbergProgram
Hotel, residential units, offices and retailArea
17,280 m2Status
Conceptual DesignTeam
William McDonough + Partners, Design Architect, Cradle to Cradle Design™ and Circular Economy Advisor
BalliniPitt, Architect of Record
Temperaturas Extremas Arquitectos, Associate Architect
SGI, Structural Engineer
Betic, MEP Engineer
Areal, Landscape Architect
